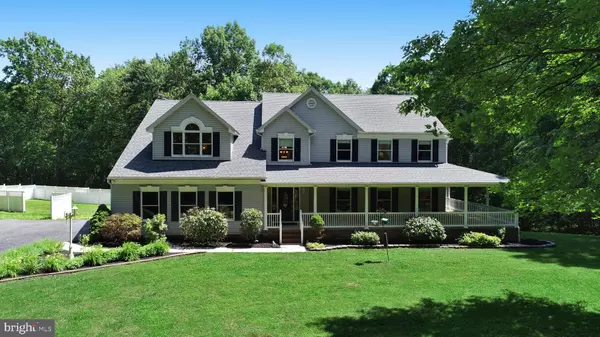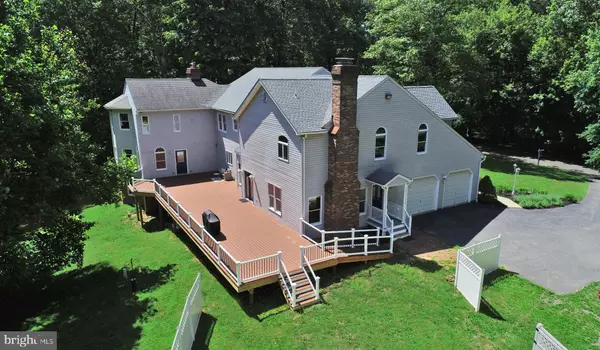For more information regarding the value of a property, please contact us for a free consultation.
Key Details
Sold Price $740,000
Property Type Single Family Home
Sub Type Detached
Listing Status Sold
Purchase Type For Sale
Square Footage 6,820 sqft
Price per Sqft $108
Subdivision Midsummer Hill
MLS Listing ID MDHR234532
Sold Date 08/29/19
Style Colonial
Bedrooms 6
Full Baths 5
Half Baths 3
HOA Fees $12/ann
HOA Y/N Y
Abv Grd Liv Area 5,320
Originating Board BRIGHT
Year Built 1994
Annual Tax Amount $7,932
Tax Year 2018
Lot Size 35.830 Acres
Acres 35.83
Lot Dimensions 0.00 x 0.00
Property Description
VERY SPECIAL OPPORTUNITY! 6800+ SQ FT CUSTOM-BUILT COUNTRY FARMHOUSE-STYLE COLONIAL WITH ATTACHED 3 LEVEL IN-LAW SUITE (W/ ELEVATOR!) SITED ON 35+ PRIVATE ACRES OF WOODS WITH A TWO-STORY BARN! THE HOUSE FEATURES A WIDE WRAP AROUND FRONT PORCH, A BRAND NEW ROOF, A NEW 1150 SQ FT TREX DECK, 9 FT. CEILINGS & HDWD FLOORING ON MOST OF 1ST FLOOR, AN OPEN FLOOR PLAN, 4 ZONE GEO-THERMAL HEAT & AC, ANDERSEN WINDOWS, MORE! THE EXPANSIVE COUNTRY KITCHEN FEATURES NATURAL MAPLE CABINETS, U-SHAPED COUNTERS, AN ISLAND AND TWO REFRIGERATORS!THE MASTER SUITE FEATURES HDWD FLOORS, VAULTED CEILING, SITTING ROOM, SPA BATH WITH JETTED TUB, WI CLOSET, & OFFICE. THE IN-LAW SUITE, BUILT IN 2008, IS VERY PRIVATE YET ATTACHED TO THE MAIN HOUSE & FEATURES 3 LEVELS SERVICED BY AN ELEVATOR. THIS FABULOUS ADDITION OFFERS PRIVACY & IS LIKE IT S OWN HOME. FEATURES INCLUDE HDWD FLOORING, 2 WOOD BURNING FIREPLACES W/INSERTS ON MAIN & LOWER LEVELS, HUGE UPSCALE KITCHEN, TWO & BATHS (W/ ROLL-IN SHOWER), A LIVING ROOM, A DEN, A BEDROOM & LAUNDRY. PERFECT FOR IN-LAWS, EXTENDED FAMILY, MULTI-GENERATIONAL LIVING, AU PAIRS, OR TEENANGERS!THE LOT FEATURES A STREAM, TRAILS, WOODS & IS CURRENTLY IN A CONSERVATION PROGRAM WHICH CAN BE CONTINUED BY THE NEW OWNERS IF DESIRED. 13 GPM WELL. ***NOTE: Buyers to be pre-qualified prior to showing.
Location
State MD
County Harford
Zoning AG
Rooms
Other Rooms Living Room, Primary Bedroom, Sitting Room, Bedroom 2, Bedroom 3, Bedroom 4, Bedroom 5, Kitchen, Game Room, Family Room, Foyer, Breakfast Room, In-Law/auPair/Suite, Office, Storage Room, Bedroom 6, Bathroom 2, Bathroom 3, Primary Bathroom
Basement Full, Fully Finished, Heated, Improved, Rear Entrance, Interior Access, Space For Rooms, Walkout Level
Interior
Interior Features 2nd Kitchen, Attic, Breakfast Area, Carpet, Ceiling Fan(s), Crown Moldings, Family Room Off Kitchen, Floor Plan - Traditional, Kitchen - Eat-In, Kitchen - Island, Kitchen - Table Space, Primary Bath(s), Walk-in Closet(s), Water Treat System, Wood Floors, Stove - Wood
Hot Water Electric
Heating Heat Pump(s)
Cooling Central A/C, Ceiling Fan(s)
Fireplaces Number 3
Fireplaces Type Wood
Equipment Built-In Microwave, Built-In Range, Dishwasher, Exhaust Fan, Extra Refrigerator/Freezer, Icemaker, Microwave, Oven - Double, Oven - Wall, Oven/Range - Electric, Refrigerator, Water Heater
Fireplace Y
Window Features Bay/Bow,Screens
Appliance Built-In Microwave, Built-In Range, Dishwasher, Exhaust Fan, Extra Refrigerator/Freezer, Icemaker, Microwave, Oven - Double, Oven - Wall, Oven/Range - Electric, Refrigerator, Water Heater
Heat Source Geo-thermal
Exterior
Exterior Feature Deck(s), Porch(es), Roof, Wrap Around
Garage Garage - Side Entry
Garage Spaces 7.0
Fence Partially, Vinyl
Amenities Available Jog/Walk Path
Waterfront N
Water Access N
View Trees/Woods, Creek/Stream
Roof Type Architectural Shingle
Accessibility Elevator, Roll-in Shower
Porch Deck(s), Porch(es), Roof, Wrap Around
Parking Type Attached Garage, Detached Garage, Driveway
Attached Garage 2
Total Parking Spaces 7
Garage Y
Building
Lot Description Stream/Creek, Secluded, Private, Cul-de-sac, Flood Plain, Partly Wooded, Trees/Wooded
Story 3+
Sewer On Site Septic
Water Well
Architectural Style Colonial
Level or Stories 3+
Additional Building Above Grade, Below Grade
Structure Type 2 Story Ceilings,9'+ Ceilings
New Construction N
Schools
Elementary Schools North Bend
Middle Schools North Harford
High Schools North Harford
School District Harford County Public Schools
Others
Senior Community No
Tax ID 04-084772
Ownership Fee Simple
SqFt Source Estimated
Special Listing Condition Standard
Read Less Info
Want to know what your home might be worth? Contact us for a FREE valuation!

Our team is ready to help you sell your home for the highest possible price ASAP

Bought with Phil Morningstar




