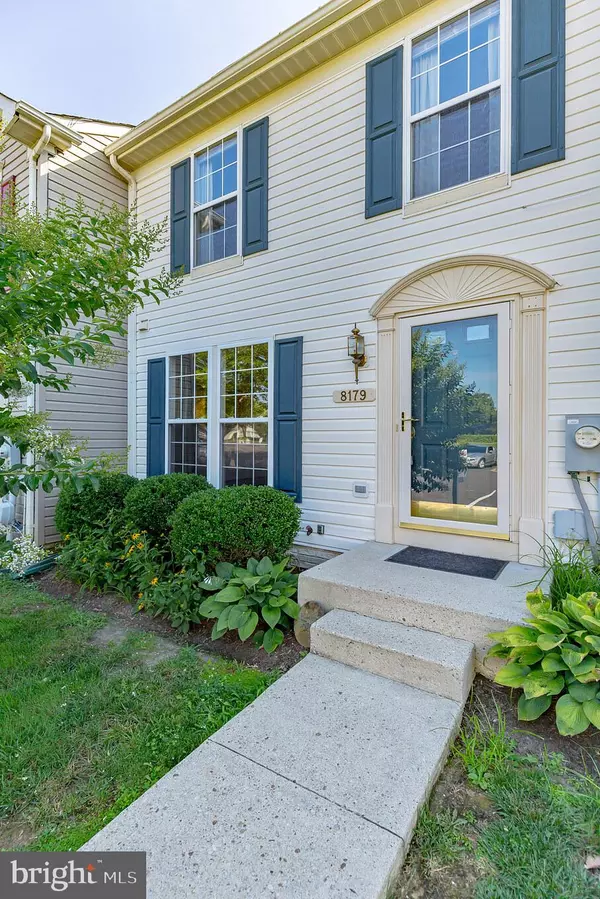For more information regarding the value of a property, please contact us for a free consultation.
Key Details
Sold Price $269,900
Property Type Townhouse
Sub Type Interior Row/Townhouse
Listing Status Sold
Purchase Type For Sale
Square Footage 1,754 sqft
Price per Sqft $153
Subdivision Richfield Station Village
MLS Listing ID MDCA170740
Sold Date 08/28/19
Style Colonial
Bedrooms 2
Full Baths 1
Half Baths 1
HOA Fees $59/qua
HOA Y/N Y
Abv Grd Liv Area 1,210
Originating Board BRIGHT
Year Built 2000
Annual Tax Amount $2,784
Tax Year 2018
Lot Size 1,604 Sqft
Acres 0.04
Property Description
Gorgeous home with all the upgrades you want in sought after Richfield Station! Large eat-in kitchen with new gleaming granite, tiled backsplash, stainless steel appliances, island and new lighting. Sunroom off the kitchen to bring in extra light. Step out your new Anderson sliding glass door to enjoy maintenance free composite deck with the bonus of facing woods for privacy. Living room has beautiful hardwood floors. Large Bedrooms with Elfa shelving in closets for optimum storage. Walk-out basement is open and has plenty of windows, new washer and dryer and a rough-in for your new full bath or if you prefer you can use it for storage. Additional information: Custom fitted wooden blinds in master bedroom, kitchen, and Sunroom. Ceiling fan in master bedroom. Bump out in finished basement with 5th window in basement. Replaced all carpet with vinyl in basement (also replaced kitchen vinyl), hardwood in living room and sunroom, laminate in both bedrooms, and carpet on steps. Dishwasher(1 year old), New Washer and Dryer, and Roof with architectural shingles. HVAC was replaced- not original to home. Close to beaches, boardwalk, water park and shops. Conveniently located 35 minutes from Washington DC and 45 minutes from Pax River Naval Air Station.
Location
State MD
County Calvert
Zoning R-2
Rooms
Other Rooms Living Room, Kitchen, Bedroom 1, Sun/Florida Room, Great Room, Bathroom 2, Half Bath
Basement Daylight, Full, Fully Finished, Rough Bath Plumb, Windows, Walkout Level, Improved, Heated, Space For Rooms, Full
Interior
Interior Features Ceiling Fan(s), Kitchen - Eat-In, Kitchen - Island, Pantry
Hot Water Electric
Heating Heat Pump(s)
Cooling Central A/C, Ceiling Fan(s), Heat Pump(s)
Flooring Hardwood, Laminated, Partially Carpeted, Vinyl
Equipment Built-In Microwave, Dishwasher, Icemaker, Oven/Range - Electric, Refrigerator, Washer, Water Heater, Dryer - Electric
Furnishings No
Fireplace N
Appliance Built-In Microwave, Dishwasher, Icemaker, Oven/Range - Electric, Refrigerator, Washer, Water Heater, Dryer - Electric
Heat Source Electric
Laundry Basement
Exterior
Exterior Feature Deck(s)
Parking On Site 2
Amenities Available Tennis Courts, Basketball Courts, Tot Lots/Playground, Jog/Walk Path
Waterfront N
Water Access N
View Trees/Woods
Roof Type Architectural Shingle
Accessibility None
Porch Deck(s)
Parking Type Parking Lot
Garage N
Building
Lot Description Backs to Trees, No Thru Street
Story 3+
Sewer Public Sewer
Water Public
Architectural Style Colonial
Level or Stories 3+
Additional Building Above Grade, Below Grade
Structure Type Dry Wall
New Construction N
Schools
School District Calvert County Public Schools
Others
Senior Community No
Tax ID 0503168867
Ownership Fee Simple
SqFt Source Assessor
Acceptable Financing Cash, Conventional, FHA, USDA, VA
Horse Property N
Listing Terms Cash, Conventional, FHA, USDA, VA
Financing Cash,Conventional,FHA,USDA,VA
Special Listing Condition Standard
Read Less Info
Want to know what your home might be worth? Contact us for a FREE valuation!

Our team is ready to help you sell your home for the highest possible price ASAP

Bought with Keely E Tolley • RE/MAX One




