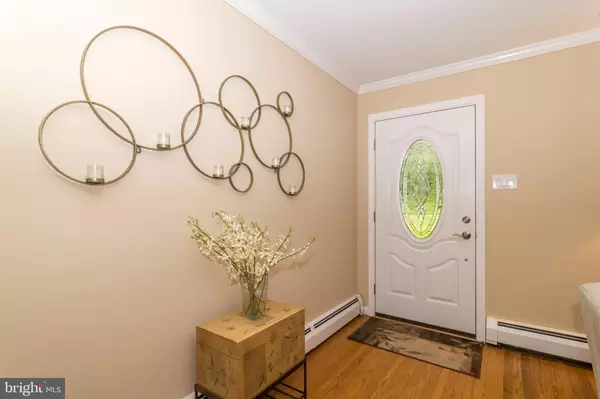For more information regarding the value of a property, please contact us for a free consultation.
Key Details
Sold Price $389,900
Property Type Single Family Home
Sub Type Detached
Listing Status Sold
Purchase Type For Sale
Square Footage 1,532 sqft
Price per Sqft $254
Subdivision None Available
MLS Listing ID PABU473224
Sold Date 08/22/19
Style Ranch/Rambler
Bedrooms 3
Full Baths 2
HOA Y/N N
Abv Grd Liv Area 1,532
Originating Board BRIGHT
Year Built 1976
Annual Tax Amount $6,215
Tax Year 2019
Lot Size 0.260 Acres
Acres 0.26
Lot Dimensions 80.00 x 120.00
Property Description
One-level living in style in the neighborhood s most energy efficient home! This stone-front ranch home has wonderful curb appeal and is located in a quiet neighborhood only minutes from the historic boroughs of Yardley and Newtown. Lovingly maintained and updated with a functional floorplan.Hardwood floors flow throughout most of the home. A covered front porch is wide enough for a coupleof rocking chairs and has a nice view of a neighboring field of beautiful, mature trees. Once inside, the living room features a beautiful bay window and wood burning fireplace with fieldstone raised hearth and mantel. Crown and picture frame molding create a classy feel in the dining room, which has glass sliders to the back deck and is adjacent to the well-equipped eat-in kitchen. Plenty of cabinets and counter space along with natural lighting make this the heart of the home. The nicely sized master bedroom has double closets in addition to a private bathroom with a recently updated stall shower.Two more bedrooms are also nicely sized, have ample closets and share the hall bathroom. A glass French door in the kitchen leads to a spacious, full basement. Enjoy the serene views of the fenced back yard from the extensive deck or pergola swing. A garden shed holds lawn and gardening equipment. The yard is landscaped with beautiful, low maintenance, perennial gardens. The attached oversized 1-car garage has inside access from the kitchen and offers plenty of storage space. Recent updates include: all new doors, windows, deck and solar panels in 2018; new roof, gutters, soffits, oil tank, A/C and heat pump all within the last few years. Self-owned solar panels virtually eliminate your electric bills! Close to shopping and I-95 for an easy commute to New York, New Jersey or Philadelphia. Make your appointment today!
Location
State PA
County Bucks
Area Falls Twp (10113)
Zoning NCR
Rooms
Other Rooms Living Room, Dining Room, Primary Bedroom, Bedroom 2, Bedroom 3, Kitchen
Basement Full
Main Level Bedrooms 3
Interior
Interior Features Pantry, Kitchen - Eat-In, Primary Bath(s)
Hot Water Electric
Heating Heat Pump - Oil BackUp
Cooling Central A/C
Flooring Wood
Fireplaces Number 1
Fireplaces Type Stone
Equipment Built-In Range, Dishwasher, Refrigerator
Fireplace Y
Appliance Built-In Range, Dishwasher, Refrigerator
Heat Source Oil
Laundry Lower Floor
Exterior
Exterior Feature Porch(es), Deck(s)
Garage Garage - Front Entry, Inside Access, Oversized, Garage Door Opener
Garage Spaces 2.0
Waterfront N
Water Access N
Roof Type Pitched,Shingle
Accessibility None
Porch Porch(es), Deck(s)
Parking Type Attached Garage, Driveway
Attached Garage 2
Total Parking Spaces 2
Garage Y
Building
Story 1
Sewer Public Sewer
Water Public
Architectural Style Ranch/Rambler
Level or Stories 1
Additional Building Above Grade, Below Grade
New Construction N
Schools
Elementary Schools Eleanor Roosevelt
Middle Schools Pennwood
High Schools Pennsbury
School District Pennsbury
Others
Senior Community No
Tax ID 13-054-123
Ownership Fee Simple
SqFt Source Assessor
Security Features Monitored,Security System
Acceptable Financing Cash, Conventional, FHA, VA
Listing Terms Cash, Conventional, FHA, VA
Financing Cash,Conventional,FHA,VA
Special Listing Condition Standard
Read Less Info
Want to know what your home might be worth? Contact us for a FREE valuation!

Our team is ready to help you sell your home for the highest possible price ASAP

Bought with Amy R Vandenburgh • BHHS Fox & Roach -Yardley/Newtown




