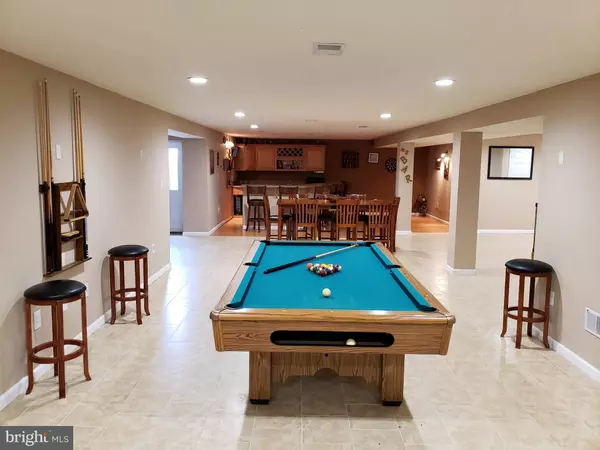For more information regarding the value of a property, please contact us for a free consultation.
Key Details
Sold Price $499,900
Property Type Single Family Home
Sub Type Detached
Listing Status Sold
Purchase Type For Sale
Square Footage 4,776 sqft
Price per Sqft $104
Subdivision Hillmeade Sub
MLS Listing ID MDCH202874
Sold Date 08/23/19
Style Ranch/Rambler
Bedrooms 4
Full Baths 4
HOA Y/N N
Abv Grd Liv Area 2,388
Originating Board BRIGHT
Year Built 2004
Annual Tax Amount $4,806
Tax Year 2018
Lot Size 0.947 Acres
Acres 0.95
Property Description
Beautiful 4 bedroom 4 bath brick rambler. Perfect for entertainment. Large master suite includes vaulted ceiling, fireplace, spacious walk-in closet and master bath with soaking tub and separate shower. Gourmet eat in kitchen with vaulted breakfast room, granite counter tops, stainless appliances including steam oven and under counter lighting. Vaulted family room with fireplace. Rear deck made of Trex requires no maintenance, in-ground pool perfect for outdoor entertaining. Finished basement has a separate entrance and includes wet bar, full bathroom, office, workout room, den and recreational room with pool table. In ground sprinklers. Back-up generator for emergencies. Perfect for in-laws, older children ect.
Location
State MD
County Charles
Zoning AC
Rooms
Other Rooms Living Room, Dining Room, Primary Bedroom, Bedroom 2, Bedroom 3, Bedroom 4, Kitchen, Den, Exercise Room, Laundry, Office, Media Room, Bathroom 2, Bathroom 3, Primary Bathroom
Basement Fully Finished, Outside Entrance
Main Level Bedrooms 4
Interior
Interior Features Breakfast Area, Carpet, Ceiling Fan(s), Entry Level Bedroom, Kitchen - Eat-In, Formal/Separate Dining Room, Kitchen - Gourmet, Primary Bath(s), Walk-in Closet(s), Wet/Dry Bar, Bar, Dining Area, Flat, Kitchen - Island, Pantry, Soaking Tub, Stall Shower
Heating Heat Pump(s)
Cooling Central A/C
Flooring Carpet, Ceramic Tile
Fireplaces Number 2
Fireplaces Type Gas/Propane
Equipment Built-In Microwave, Dryer, Oven/Range - Electric, Refrigerator, Stainless Steel Appliances, Washer
Furnishings No
Fireplace Y
Appliance Built-In Microwave, Dryer, Oven/Range - Electric, Refrigerator, Stainless Steel Appliances, Washer
Heat Source Electric
Laundry Main Floor
Exterior
Exterior Feature Deck(s)
Garage Garage - Side Entry, Oversized, Inside Access
Garage Spaces 9.0
Fence Rear
Pool In Ground
Waterfront N
Water Access N
Roof Type Composite
Street Surface Paved
Accessibility 2+ Access Exits, Level Entry - Main
Porch Deck(s)
Parking Type Attached Garage, Driveway
Attached Garage 3
Total Parking Spaces 9
Garage Y
Building
Lot Description Rear Yard, Landscaping, Front Yard, Open
Story 2
Sewer Community Septic Tank, Private Septic Tank
Water Well
Architectural Style Ranch/Rambler
Level or Stories 2
Additional Building Above Grade, Below Grade
New Construction N
Schools
Elementary Schools T. C. Martin
Middle Schools Piccowaxen
High Schools La Plata
School District Charles County Public Schools
Others
Senior Community No
Tax ID 0904027973
Ownership Fee Simple
SqFt Source Assessor
Security Features Security System,Smoke Detector
Acceptable Financing VA, FHA, Conventional, Cash, USDA
Listing Terms VA, FHA, Conventional, Cash, USDA
Financing VA,FHA,Conventional,Cash,USDA
Special Listing Condition Standard
Read Less Info
Want to know what your home might be worth? Contact us for a FREE valuation!

Our team is ready to help you sell your home for the highest possible price ASAP

Bought with Matthew McAllister Posey • Greenmark Real Estate




