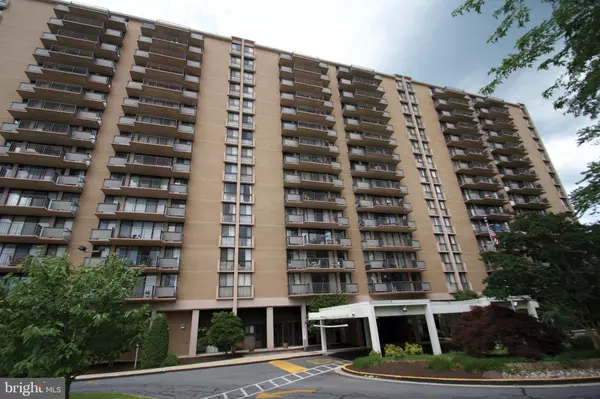For more information regarding the value of a property, please contact us for a free consultation.
Key Details
Sold Price $134,000
Property Type Condo
Sub Type Condo/Co-op
Listing Status Sold
Purchase Type For Sale
Square Footage 925 sqft
Price per Sqft $144
Subdivision Towers In Westchester Park
MLS Listing ID MDPG531286
Sold Date 08/07/19
Style Contemporary
Bedrooms 1
Full Baths 1
Condo Fees $452/mo
HOA Y/N N
Abv Grd Liv Area 925
Originating Board BRIGHT
Year Built 1970
Annual Tax Amount $1,627
Tax Year 2019
Lot Size 850 Sqft
Acres 0.02
Property Description
DOOR #1110 Welcome home to Westchester Park where luxury meets modern city living at an unbelievable price. This luxury unit located on the 11th floor features a fully renovated open concept; stunning foyer; gourmet kitchen with beautiful, custom cabinetry, new LG stainless steel kitchen appliances (with gas range); spacious living and dining room; 65" flat screen smart TV (YES you read that correctly!); blinds with valences; and floor-to-ceiling sliding glass doors that lead to an expansive balcony. Natural sunlight floods the freshly painted interior from every angle; while expertly crafted crown moldings, chair railing and 4" baseboards wrap the entire home throughout. You'll love the oversized owner's suite; sparkling full bath with gorgeous marble tile plus updated fixtures. The private balcony access with unrivaled treetop views is just the icing on the cake. But wait... there's more! Westchester Park offers residents countless resort-style amenities including a 24-hour concierge, laundry facilities on every floor; state-of-the-art fitness center; a lavish lobby with elegant lounge and sitting areas; an upscale party room with full kitchen and wet bar ideal for hosting the best gatherings; and so much more. The condo fee covers ALL UTILITIES plus open parking. There are opportunities to rent garage parking spaces starting from $60/month. What are you waiting for? This unit won't last long! Make an offer today.
Location
State MD
County Prince Georges
Zoning R10
Rooms
Main Level Bedrooms 1
Interior
Interior Features Carpet, Chair Railings, Crown Moldings, Dining Area, Floor Plan - Open, Kitchen - Gourmet, Upgraded Countertops, Wood Floors
Hot Water Natural Gas
Heating Forced Air
Cooling Central A/C
Flooring Carpet, Hardwood, Marble
Equipment Built-In Microwave, Dishwasher, Disposal, Oven/Range - Gas, Refrigerator, Stainless Steel Appliances, Icemaker
Furnishings No
Fireplace N
Appliance Built-In Microwave, Dishwasher, Disposal, Oven/Range - Gas, Refrigerator, Stainless Steel Appliances, Icemaker
Heat Source Natural Gas
Laundry Shared
Exterior
Amenities Available Elevator, Exercise Room, Fitness Center, Extra Storage, Common Grounds, Laundry Facilities, Party Room, Concierge
Waterfront N
Water Access N
View Trees/Woods
Accessibility Elevator
Parking Type Parking Lot
Garage N
Building
Story 1
Unit Features Hi-Rise 9+ Floors
Sewer Public Sewer
Water Public
Architectural Style Contemporary
Level or Stories 1
Additional Building Above Grade, Below Grade
New Construction N
Schools
Elementary Schools Berwyn Heights
Middle Schools Greenbelt
High Schools Parkdale
School District Prince George'S County Public Schools
Others
HOA Fee Include Custodial Services Maintenance,Electricity,Gas,Heat,Reserve Funds,Snow Removal,Trash,Water,Sewer,Ext Bldg Maint,Common Area Maintenance,Air Conditioning
Senior Community No
Tax ID 17212391100
Ownership Condominium
Acceptable Financing Conventional, Cash
Listing Terms Conventional, Cash
Financing Conventional,Cash
Special Listing Condition Standard
Read Less Info
Want to know what your home might be worth? Contact us for a FREE valuation!

Our team is ready to help you sell your home for the highest possible price ASAP

Bought with Charles View Jr. • RLAH @properties




