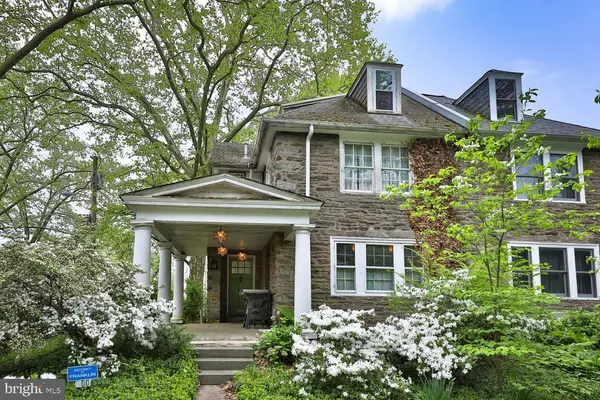For more information regarding the value of a property, please contact us for a free consultation.
Key Details
Sold Price $375,000
Property Type Single Family Home
Sub Type Twin/Semi-Detached
Listing Status Sold
Purchase Type For Sale
Square Footage 2,259 sqft
Price per Sqft $166
Subdivision Mt Airy (West)
MLS Listing ID PAPH791372
Sold Date 08/20/19
Style Traditional
Bedrooms 4
Full Baths 3
HOA Y/N N
Abv Grd Liv Area 2,259
Originating Board BRIGHT
Year Built 1925
Annual Tax Amount $5,069
Tax Year 2020
Lot Size 6,475 Sqft
Acres 0.15
Lot Dimensions 37.00 x 175.00
Property Description
Endless potential at this beautiful corner-lot West Mount Airy home. Enter from the front porch into vestibule. To your right is family room with fireplace and lots of windows; to the left, the dining room which has a view of the spacious backyard. The kitchen has been opened to allow for easy entertaining. Bright and airy, this home offers tons of natural light, hardwood floors and beautiful woodwork, original details and character. Second floor has been repurposed to allow for 2 bedrooms and 2 bathrooms, one of which is an en suite master. Third floor features two additional bedrooms and a recently updated bathroom. The rear patio and mudroom were rebuilt and all plumbing, electric and HVAC replaced in 2011. Conveniently located near regional rail lines, public transportation, Weavers Way Coop, local parks and quick access to major roadways and part of the C. W. Henry public school catchment. Do not miss out on this opportunity to take a home with wonderful bones and also some recent upgrades and finish it into your dream home on one of the most highly sought after West Mount airy blocks!
Location
State PA
County Philadelphia
Area 19119 (19119)
Zoning RSA2
Rooms
Basement Unfinished
Interior
Heating Hot Water
Cooling Central A/C, Zoned
Fireplaces Number 1
Heat Source Natural Gas
Exterior
Garage Other
Garage Spaces 2.0
Waterfront N
Water Access N
Accessibility None
Parking Type Detached Garage
Total Parking Spaces 2
Garage Y
Building
Story 3+
Sewer Public Sewer
Water Public
Architectural Style Traditional
Level or Stories 3+
Additional Building Above Grade, Below Grade
New Construction N
Schools
Elementary Schools Charles W Henry
Middle Schools Charles W Henry School
School District The School District Of Philadelphia
Others
Senior Community No
Tax ID 092053700
Ownership Fee Simple
SqFt Source Assessor
Special Listing Condition Standard
Read Less Info
Want to know what your home might be worth? Contact us for a FREE valuation!

Our team is ready to help you sell your home for the highest possible price ASAP

Bought with Karrie Gavin • Elfant Wissahickon-Rittenhouse Square




