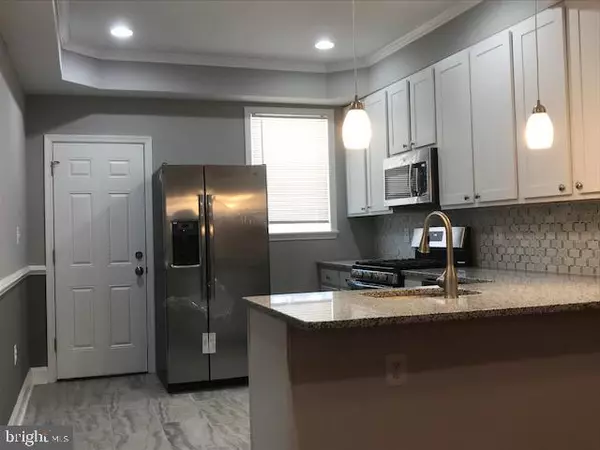For more information regarding the value of a property, please contact us for a free consultation.
Key Details
Sold Price $212,000
Property Type Townhouse
Sub Type Interior Row/Townhouse
Listing Status Sold
Purchase Type For Sale
Square Footage 1,184 sqft
Price per Sqft $179
Subdivision Hopkins
MLS Listing ID MDBA469532
Sold Date 08/16/19
Style Traditional
Bedrooms 3
Full Baths 2
HOA Y/N N
Abv Grd Liv Area 1,184
Originating Board BRIGHT
Year Built 1924
Annual Tax Amount $2,725
Tax Year 2019
Property Description
* New Listing*!! Gorgeous 3 Bedroom, 2 Full Bathroom Town Home in the Sought out Neighborhood of Greek Town. Fall in Love with the New Kitchen that includes New Stainless Steel; Refrigerator, 5 Gas Burner Stove, Dishwasher, Built-in Mircowave. New Granite Tops, w S.S. Sink, and Beautiful White Cabinets. On the Main and Upper Levels, Enjoy 9 foot Ceilings with new Tile Flooring in the Bathroom, Kitchen, and HardWood Flooring in the Combo Dining and Living area. New Carpeting in Full Basement, Along with the Bedrooms and Hallway in Upper Level. Both Full Bathrooms have been Fully Upgraded. New Parking Pad in Rear which can hold up to 2 cars. "*New*"; Water Heater, HVAC System, Roof, Upgrades to Electrical and Plumbing. Recess Lighting, Breakfast Bar, Ceiling Fans, Freshly Painted. Like buying a New Home. This Home is across the Street from John Hopkins Bayview Campus, near shopping with a New Shopping center being built 5 Blocks away. Easy access to I- 895/95, Rt 40. MUST SEE!! This One will not Last Long!!!! Make an Appointment to see Today! Please remove shoes or wear slip ons while touring the Home .Thank you!
Location
State MD
County Baltimore City
Zoning R-7
Rooms
Other Rooms Living Room, Dining Room, Primary Bedroom, Bedroom 2, Bedroom 3, Kitchen, Family Room, Laundry, Utility Room, Bathroom 1, Bathroom 2
Basement Other, Fully Finished
Interior
Interior Features Carpet, Combination Dining/Living, Floor Plan - Open, Recessed Lighting, Wood Floors
Heating Forced Air
Cooling Central A/C
Equipment Built-In Microwave, Dishwasher, Disposal, Oven/Range - Gas, Stainless Steel Appliances, Water Heater - High-Efficiency
Fireplace N
Window Features Energy Efficient
Appliance Built-In Microwave, Dishwasher, Disposal, Oven/Range - Gas, Stainless Steel Appliances, Water Heater - High-Efficiency
Heat Source Natural Gas
Exterior
Waterfront N
Water Access N
Accessibility Level Entry - Main
Parking Type Off Street, Driveway
Garage N
Building
Story 3+
Sewer Public Sewer
Water Public
Architectural Style Traditional
Level or Stories 3+
Additional Building Above Grade, Below Grade
New Construction N
Schools
School District Baltimore City Public Schools
Others
Senior Community No
Tax ID 0326016629B015
Ownership Ground Rent
SqFt Source Estimated
Acceptable Financing Cash, Conventional, FHA, Negotiable, VA
Horse Property N
Listing Terms Cash, Conventional, FHA, Negotiable, VA
Financing Cash,Conventional,FHA,Negotiable,VA
Special Listing Condition Standard
Read Less Info
Want to know what your home might be worth? Contact us for a FREE valuation!

Our team is ready to help you sell your home for the highest possible price ASAP

Bought with David Alan Ware • RE/MAX Preferred




