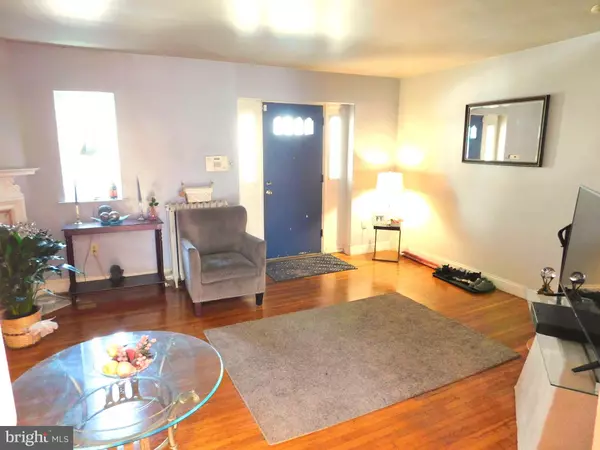For more information regarding the value of a property, please contact us for a free consultation.
Key Details
Sold Price $225,000
Property Type Townhouse
Sub Type Interior Row/Townhouse
Listing Status Sold
Purchase Type For Sale
Square Footage 1,360 sqft
Price per Sqft $165
Subdivision Mt Airy (West)
MLS Listing ID PAPH726206
Sold Date 08/13/19
Style AirLite
Bedrooms 3
Full Baths 1
Half Baths 1
HOA Y/N N
Abv Grd Liv Area 1,360
Originating Board BRIGHT
Year Built 1925
Annual Tax Amount $2,853
Tax Year 2020
Lot Size 1,700 Sqft
Acres 0.04
Lot Dimensions 20.00 x 85.00
Property Description
AMAZING LOCATION in a desirable neighborhood! Close to several major streets as well as Lincoln Dr., for convenience in commuting and running errands. Walking distance to popular restaurants, shopping, public transportation and parks. The exterior features both a spacious porch and a back deck, perfect for enjoying that morning coffee or summertime grilling! As you walk into the home you are greeted by a large living room equipped with a beautiful fireplace and shinny hardwood floors. As you proceed through the home, the dining room area is located right next to the kitchen's breakfast area which can provide ease in food preparation and serving as well as provide additional seating for entertaining family and friends. Additionally, both the kitchen and dining room are blessed with an amazing abundance of natural lighting. Located on the 2nd floor you will find a full bathroom, 3 bedrooms and a central hallway. The home features all hardwood floors, that not only look beautiful but will function for easy cleaning and maintenance. Speaking of maintenance, the new owner of this property will be happy to hear that the roof has been replaced in 2016 (documentation upon request) which should assist in many years of worry free upkeep! If you're looking for a move-in ready home in Mt. Airy, give us a call today!
Location
State PA
County Philadelphia
Area 19119 (19119)
Zoning RSA5
Rooms
Other Rooms Living Room, Dining Room, Kitchen, Basement
Basement Full
Interior
Interior Features Breakfast Area, Dining Area, Wood Floors, Ceiling Fan(s)
Heating Radiator
Cooling Wall Unit
Flooring Hardwood
Fireplaces Number 1
Fireplaces Type Mantel(s), Marble
Fireplace Y
Heat Source Natural Gas
Exterior
Exterior Feature Porch(es), Deck(s)
Waterfront N
Water Access N
Roof Type Asphalt
Accessibility None
Porch Porch(es), Deck(s)
Parking Type On Street
Garage N
Building
Story 2
Sewer Public Sewer
Water Public
Architectural Style AirLite
Level or Stories 2
Additional Building Above Grade, Below Grade
New Construction N
Schools
School District The School District Of Philadelphia
Others
Senior Community No
Tax ID 223165100
Ownership Fee Simple
SqFt Source Assessor
Acceptable Financing Cash, Conventional, FHA, VA
Listing Terms Cash, Conventional, FHA, VA
Financing Cash,Conventional,FHA,VA
Special Listing Condition Standard
Read Less Info
Want to know what your home might be worth? Contact us for a FREE valuation!

Our team is ready to help you sell your home for the highest possible price ASAP

Bought with Janek Hancock • Realty Mark Associates




