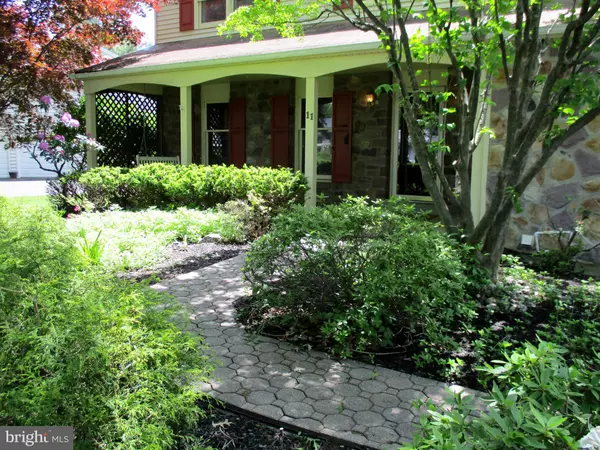For more information regarding the value of a property, please contact us for a free consultation.
Key Details
Sold Price $409,000
Property Type Single Family Home
Sub Type Detached
Listing Status Sold
Purchase Type For Sale
Square Footage 2,389 sqft
Price per Sqft $171
Subdivision Pine Run
MLS Listing ID PABU468972
Sold Date 08/09/19
Style Colonial
Bedrooms 4
Full Baths 2
Half Baths 1
HOA Y/N N
Abv Grd Liv Area 2,389
Originating Board BRIGHT
Year Built 1980
Annual Tax Amount $7,105
Tax Year 2018
Lot Size 0.481 Acres
Acres 0.48
Lot Dimensions 94.00 x 223.00
Property Description
Welcome home to this solidly built 4 Bedroom, 2-1/2 Bath stone-front Colonial on private lot with large, level back yard. Lush landscaping and a paver walkway lead to a large covered front porch complete with porch swing and privacy lattice. Newer leaded glass front door to foyer with coat closet, slate floor and powder bathroom. Spacious formal living and dining room with hardwood floor open to each other and great for entertaining. Kitchen with granite counters and pantry closet is open to breakfast room and family room with access to the laundry/mud room entry from the two car garage. Sunken family room boasts hardwood floor and and a stone wood-burning fireplace (wood-stove insert included) flanked between built-in shelves. Upstairs the spacious master bedroom has a dressing room with a walk-in closet and private, remodeled bathroom. Three additional bedrooms and a hall bathroom featuring whirlpool tub complete the 2nd floor. An unfinished basement offers expandable play space. Two car garage has pull-down stairs for additional storage. Large, level rear yard with mature trees and shrubs. Great neighborhood. Walking distance to Hillcrest elementary and the newly renovated Holland middle school within CR South schools. Close access to historic Newtown Boro, Tyler State Park and all major commuting routes - making this exceptionally priced property an outstanding opportunity!
Location
State PA
County Bucks
Area Northampton Twp (10131)
Zoning R2
Rooms
Other Rooms Living Room, Dining Room, Primary Bedroom, Bedroom 2, Bedroom 3, Bedroom 4, Kitchen, Family Room, Breakfast Room
Basement Full, Unfinished, Sump Pump
Interior
Interior Features Ceiling Fan(s), Combination Dining/Living, Family Room Off Kitchen, Pantry, Stall Shower, Walk-in Closet(s)
Heating Heat Pump - Electric BackUp
Cooling Central A/C
Fireplaces Number 1
Fireplaces Type Brick, Wood
Heat Source Electric
Laundry Main Floor
Exterior
Garage Inside Access, Garage Door Opener
Garage Spaces 4.0
Waterfront N
Water Access N
Accessibility None
Parking Type Attached Garage, Driveway
Attached Garage 4
Total Parking Spaces 4
Garage Y
Building
Story 2
Sewer Public Sewer
Water Public
Architectural Style Colonial
Level or Stories 2
Additional Building Above Grade, Below Grade
New Construction N
Schools
Elementary Schools Hillcrest
Middle Schools Cr-Holland
High Schools Council Rock High School South
School District Council Rock
Others
Pets Allowed Y
Senior Community No
Tax ID 31-054-158
Ownership Fee Simple
SqFt Source Assessor
Special Listing Condition Standard
Pets Description Dogs OK, Cats OK
Read Less Info
Want to know what your home might be worth? Contact us for a FREE valuation!

Our team is ready to help you sell your home for the highest possible price ASAP

Bought with Fran Kealey • RE/MAX 440 - Doylestown




