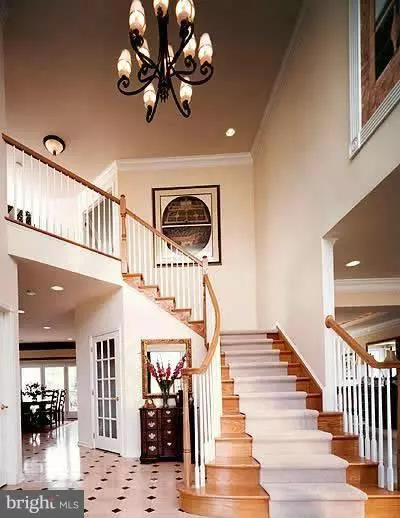For more information regarding the value of a property, please contact us for a free consultation.
Key Details
Sold Price $639,995
Property Type Single Family Home
Sub Type Detached
Listing Status Sold
Purchase Type For Sale
Square Footage 4,758 sqft
Price per Sqft $134
Subdivision Marlboro Ridge Hunt
MLS Listing ID 1000188367
Sold Date 08/08/19
Style Federal
Bedrooms 4
Full Baths 5
Half Baths 1
HOA Fees $125/mo
HOA Y/N Y
Abv Grd Liv Area 4,758
Originating Board MRIS
Year Built 2018
Annual Tax Amount $218
Tax Year 2016
Lot Size 0.311 Acres
Acres 0.31
Property Description
Move Into Your Dream Home Now with a 3.99% Rate (4.074% APR)**Based on 30 Yr. Fixed, $550,000 sale price, $385,000 loan amt. Minimum 30% down. Max rate lock is 100 days. Pmt. factor at 3.99% is $4.77 per $1,000 financed. Rate/program avail. through TBI Mortgage Company: NMLS #18154 (www.nmlsconsumeraccess.org): see tbimortgage.com for licensing info; subj. to change w/o notice and for qualified buyer only; other programs avail. Offers, incentives and seller contributions vary by community and are subj. to certain terms, conditions and restrictions. This is not an offering where prohibited by law. See sales representative for details. 3/19. Equal Housing Lender. Expansive Single Family home featuring large gourmet kitchen + breakfast area, spacious living room, finished Lower Level recreation room with media room + private study. Luxurious master suite with ample sunlight showcases a sitting area, dual spacious walk-in closets + bath with cathedral ceiling. Upgrades galore throughout home in unique master planned community offering the finest amenities.
Location
State MD
County Prince Georges
Zoning RR
Rooms
Other Rooms Living Room, Primary Bedroom, Sitting Room, Bedroom 2, Bedroom 3, Bedroom 4, Kitchen, Game Room, Family Room, Foyer, Breakfast Room, Study
Basement Outside Entrance, Partially Finished
Interior
Interior Features Attic, Other, Upgraded Countertops, Floor Plan - Traditional
Hot Water 60+ Gallon Tank
Heating Forced Air
Cooling Central A/C
Fireplaces Number 1
Equipment Washer/Dryer Hookups Only, Cooktop, Dishwasher, Disposal, Microwave, Oven - Self Cleaning, Refrigerator
Fireplace Y
Appliance Washer/Dryer Hookups Only, Cooktop, Dishwasher, Disposal, Microwave, Oven - Self Cleaning, Refrigerator
Heat Source Natural Gas
Exterior
Garage Garage - Front Entry
Garage Spaces 2.0
Utilities Available Cable TV Available
Waterfront N
Water Access N
Roof Type Shingle
Street Surface Access - On Grade,Black Top
Accessibility Other
Road Frontage City/County
Parking Type Off Street, Attached Garage
Attached Garage 2
Total Parking Spaces 2
Garage Y
Private Pool N
Building
Story 3+
Sewer Public Sewer
Water Public
Architectural Style Federal
Level or Stories 3+
Additional Building Above Grade
Structure Type Dry Wall
New Construction Y
Schools
Middle Schools James Madison
School District Prince George'S County Public Schools
Others
Senior Community No
Tax ID 17155576860
Ownership Fee Simple
SqFt Source Estimated
Security Features Sprinkler System - Indoor
Special Listing Condition Standard
Read Less Info
Want to know what your home might be worth? Contact us for a FREE valuation!

Our team is ready to help you sell your home for the highest possible price ASAP

Bought with Non Member • Metropolitan Regional Information Systems, Inc.




