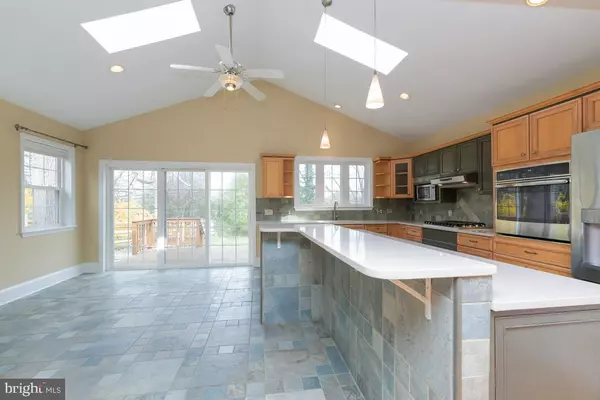For more information regarding the value of a property, please contact us for a free consultation.
Key Details
Sold Price $420,000
Property Type Single Family Home
Sub Type Detached
Listing Status Sold
Purchase Type For Sale
Square Footage 1,932 sqft
Price per Sqft $217
Subdivision Bridlewood
MLS Listing ID MDBC453730
Sold Date 08/06/19
Style Split Level
Bedrooms 3
Full Baths 2
Half Baths 1
HOA Y/N N
Abv Grd Liv Area 1,932
Originating Board BRIGHT
Year Built 1955
Annual Tax Amount $4,424
Tax Year 2018
Lot Size 10,269 Sqft
Acres 0.24
Property Description
** IMPROVED PRICE** Lowered $25,000. This is not your standard 1950's split level, and offers many features for you to enjoy. This house has great curb appeal with balance of flower beds, plants, and a well-maintained lawn. The back yard is an open space bordered by mature trees which you can enjoy from the large deck. Inside you will notice freshly finished hardwood flooring and paint throughout. The formal living room and dining room have crown molding and wide baseboard trim, adding beautiful detail. The formal living area features a wood-burning fireplace and a large picture window which separates it from the formal dining room, but allowing light and openness throughout the main level. One of the most amazing features of this house is the large kitchen addition. You will see designer touches in the two-toned cabinetry, quartz counter tops, slate-like ceramic tile back splash, Vaulted ceilings, skylights, and huge island. Plenty of space for prepping, cooking, and entertaining! Upstairs, a top-notch master bath was just added! There is a cozy family room down off the kitchen, and a 4th level basement which is great for added storage and workroom. The laundry is on the main level near the kitchen for your convenience. Don't miss this chance to have a beautifully upgraded home in a Blue Ribbon school district, convenient to restaurants, shopping, Downtown, Towson, and Hunt Valley. Come see it today!
Location
State MD
County Baltimore
Zoning DR5.5
Direction South
Rooms
Other Rooms Living Room, Dining Room, Primary Bedroom, Bedroom 2, Bedroom 3, Kitchen, Family Room, Basement
Basement Other
Interior
Interior Features Attic, Built-Ins, Ceiling Fan(s), Crown Moldings, Dining Area, Floor Plan - Open, Formal/Separate Dining Room, Kitchen - Island, Recessed Lighting, Skylight(s), Upgraded Countertops, Wood Floors
Heating Forced Air
Cooling Central A/C, Ceiling Fan(s)
Flooring Ceramic Tile, Hardwood, Laminated, Concrete
Fireplaces Number 1
Fireplaces Type Brick, Mantel(s), Fireplace - Glass Doors
Equipment Built-In Microwave, Cooktop, Dishwasher, Disposal, Dryer, Icemaker, Oven - Wall, Refrigerator, Range Hood, Stainless Steel Appliances, Stove, Washer, Water Heater
Fireplace Y
Appliance Built-In Microwave, Cooktop, Dishwasher, Disposal, Dryer, Icemaker, Oven - Wall, Refrigerator, Range Hood, Stainless Steel Appliances, Stove, Washer, Water Heater
Heat Source Natural Gas
Laundry Main Floor
Exterior
Garage Garage - Front Entry, Garage Door Opener
Garage Spaces 2.0
Waterfront N
Water Access N
Roof Type Architectural Shingle
Accessibility Level Entry - Main
Parking Type Attached Garage, Driveway, On Street
Attached Garage 1
Total Parking Spaces 2
Garage Y
Building
Story Other
Sewer Public Sewer
Water Public
Architectural Style Split Level
Level or Stories Other
Additional Building Above Grade, Below Grade
New Construction N
Schools
Elementary Schools Timonium
Middle Schools Ridgely
High Schools Towson High Law & Public Policy
School District Baltimore County Public Schools
Others
Senior Community No
Tax ID 04081600002933
Ownership Fee Simple
SqFt Source Assessor
Special Listing Condition Standard
Read Less Info
Want to know what your home might be worth? Contact us for a FREE valuation!

Our team is ready to help you sell your home for the highest possible price ASAP

Bought with Jean Ottey • Cummings & Co. Realtors




