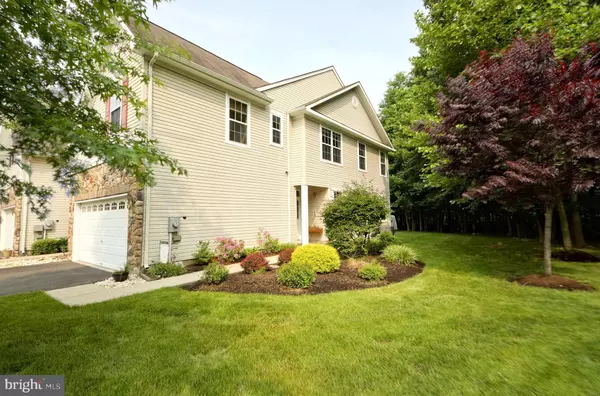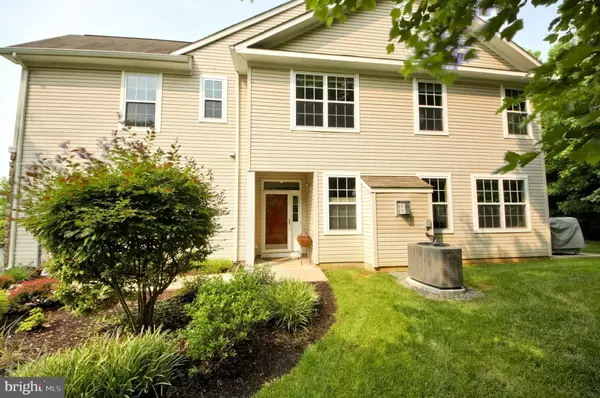For more information regarding the value of a property, please contact us for a free consultation.
Key Details
Sold Price $369,900
Property Type Townhouse
Sub Type End of Row/Townhouse
Listing Status Sold
Purchase Type For Sale
Square Footage 1,594 sqft
Price per Sqft $232
Subdivision Hopewell Grant
MLS Listing ID NJME279788
Sold Date 08/05/19
Style Colonial
Bedrooms 3
Full Baths 2
Half Baths 1
HOA Fees $295/mo
HOA Y/N Y
Abv Grd Liv Area 1,594
Originating Board BRIGHT
Year Built 2005
Annual Tax Amount $8,697
Tax Year 2018
Lot Dimensions 0.00 x 0.00
Property Description
On this quiet cul-de-sac street you will find tucked away, an end-unit Barrington model with 3 bedrooms. This move-in ready home shows like a Model with custom details and offers so many great upgrades and appointments throughout the home. Ideal location- on a premium situated lot that offers lots of privacy on all 3 sides of the home. The front and side yard have beautiful landscaping and plantings. Interior features include 9' ceilings, Shaw brand hard wood flooring and upgraded carpeting(newly cleaned) on the lower level. The Living Room's focal point is the floor to ceiling Stone mantle gas fireplace- a perfect place to unwind after a long day. The Dining Room has 2 large windows that offer a private wooded view. It is also nicely decorated with a statement piece chandelier. There is Natural Stone tile and back-splash in the cook's kitchen with 42" Cherry cabinets, GE Profile Stainless Steel appliances, and a pantry. There is also a wooded, private view from the kitchen through the back full glass slider doors. The Kitchen offers a pass through into the Dining Room for added functional counter & cabinet space, and can serve as an entertainment bar. A nicely updated half bath completes the first floor. Upstairs offers a large Master Bedroom with tray ceiling, ceiling fan, and en-suite spa style Bath. This full bath offers Jacuzzi Jet soaking tub, dual sinks, private commode and full shower stall and private view to the wooded back yard. The Master bedroom also has 2 walk-in closets with shelving and closet organizers. 2 more Bedrooms with private views to the woods, and a full hall Bathroom complete the upstairs. Bedroom 3 has additional storage in the side crawl area as an added Bonus! There is also a Laundry Room with built in cabinets for convenience. An attached 2-car garage for additional storage has been painted throughout. The back patio is full-sized with Cambridge Ledgerstone Pavers, great for entertaining. Designer grade light fixtures and ceiling fans throughout home. Door knobs and hinges have also been upgraded. HVAC(2018) and Hot-water Heater(2016) are newer systems. The community offers a Clubhouse with party room, offices, and fitness room. In the summertime you can enjoy the community swimming pool. This newer town-home community, Hopewell Grant offers lots of green-space, a playground and sidewalks. Highly regarded Hopewell Valley Regional Schools. Close by to Princeton. Easy commuting to Phila and NYC with HamiltonTrain Sta., and major roads Rte1, I295, I206.
Location
State NJ
County Mercer
Area Hopewell Twp (21106)
Zoning R-5
Rooms
Other Rooms Living Room, Dining Room, Primary Bedroom, Bedroom 2, Bedroom 3, Kitchen, Laundry, Half Bath
Interior
Interior Features Kitchen - Island, Primary Bath(s), Pantry, Upgraded Countertops, Walk-in Closet(s), Wet/Dry Bar, WhirlPool/HotTub, Window Treatments
Hot Water Natural Gas
Heating Forced Air
Cooling Central A/C
Flooring Carpet, Hardwood, Stone, Tile/Brick
Fireplaces Number 1
Fireplaces Type Mantel(s), Fireplace - Glass Doors, Gas/Propane, Stone
Equipment Built-In Microwave, Built-In Range, Dishwasher, Oven/Range - Gas, Refrigerator, Stainless Steel Appliances
Fireplace Y
Appliance Built-In Microwave, Built-In Range, Dishwasher, Oven/Range - Gas, Refrigerator, Stainless Steel Appliances
Heat Source Natural Gas
Laundry Upper Floor
Exterior
Garage Inside Access, Garage Door Opener
Garage Spaces 2.0
Utilities Available Under Ground
Amenities Available Club House, Common Grounds, Meeting Room, Pool - Outdoor, Tot Lots/Playground
Waterfront N
Water Access N
Roof Type Asphalt,Shingle
Accessibility None
Attached Garage 2
Total Parking Spaces 2
Garage Y
Building
Story 2
Sewer Public Sewer
Water Public
Architectural Style Colonial
Level or Stories 2
Additional Building Above Grade, Below Grade
Structure Type 9'+ Ceilings,Tray Ceilings
New Construction N
Schools
Elementary Schools Stony Brook E.S.
Middle Schools Timberlane M.S.
High Schools Central H.S.
School District Hopewell Valley Regional Schools
Others
Pets Allowed Y
HOA Fee Include All Ground Fee,Common Area Maintenance,Ext Bldg Maint,Health Club,Lawn Maintenance,Management,Snow Removal,Pool(s)
Senior Community No
Tax ID 06-00078-00010 02-C188
Ownership Condominium
Acceptable Financing Cash, Conventional
Listing Terms Cash, Conventional
Financing Cash,Conventional
Special Listing Condition Standard
Pets Description Breed Restrictions, Number Limit
Read Less Info
Want to know what your home might be worth? Contact us for a FREE valuation!

Our team is ready to help you sell your home for the highest possible price ASAP

Bought with Norma A Cohen • Weichert Realtors - Hillsborough




