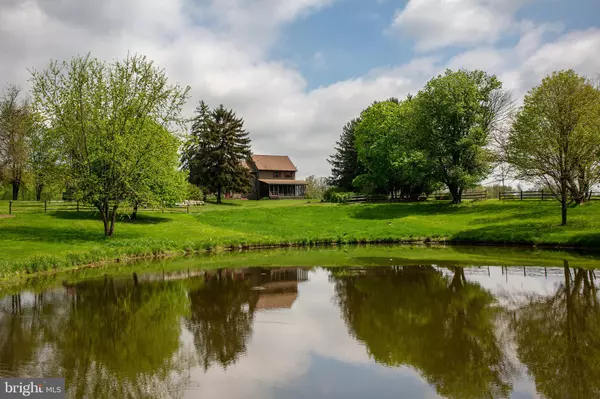For more information regarding the value of a property, please contact us for a free consultation.
Key Details
Sold Price $515,000
Property Type Single Family Home
Sub Type Detached
Listing Status Sold
Purchase Type For Sale
Square Footage 3,146 sqft
Price per Sqft $163
Subdivision None Available
MLS Listing ID PABU444964
Sold Date 08/05/19
Style Farmhouse/National Folk
Bedrooms 4
Full Baths 2
Half Baths 1
HOA Y/N N
Abv Grd Liv Area 3,146
Originating Board BRIGHT
Year Built 1775
Annual Tax Amount $9,618
Tax Year 2018
Lot Size 5.349 Acres
Acres 5.35
Lot Dimensions 0.00 x 0.00
Property Description
Set against the backdrop of farmland and open vistas, this c.1775 stone farm house located in rural Milford Township offers the pastoral setting that is quintessential Bucks County. Though close to shopping, dining and travel routes, this hobby farm imparts a feeling of tranquility. Nestled behind towering pines down a long paved driveway sits the 4 bedroom home with c.1979 addition. Feel the warm embrace of this home as you cross the paver patio and enter the sunny 2-story foyer with French door and sidelights, exposed stone wall, turned staircase and powder room. The large family room with oak floor and stone wood-burning fireplace leads to the screened porch, an ideal spot to enjoy views of the spring-fed pond and the serene grounds. Old world charm is found in the living room with deep-set sills, oak floorboards, walk-in fireplace and exposed beams, and in the dining room with chair rail, random-with pine floor and bible cabinet. The kitchen is large and modern and offers honed granite counters, cherry cabinets and large breakfast room with picture window and doors to patio and parking. Upstairs are 4 bedrooms, two in the newer section and two in the original house with rich random-width floor boards, plus a small den or sitting room perfect for study or computer room. The master bedroom is en suite and has a walk-in closet. The hall bath has a charming antique bureau vanity and tiled glass shower. There is ample room in the lower level paneled rec room with brick hearth and electric stove, plus a wood-stove flue. The grounds offer spring-fed pond with post-and-rail fence, garden beds and mature evergreens. The refurbished in-ground pool has cabana and is aluminum-fenced. Parking for 4 cars in the detached garage. The 3-story barn has electric and offers a multitude of possibilities, from animals to hobbies to workshop to storage. Efficient multiple heat and AC zones. Easy 10-minute access to the Turnpike, 90 minutes to NYC,75 to Philadelphia, 15 to the Lehigh Valley. Come for the weekend, stay for a lifetime!
Location
State PA
County Bucks
Area Milford Twp (10123)
Zoning RA
Direction Northeast
Rooms
Other Rooms Living Room, Dining Room, Primary Bedroom, Sitting Room, Bedroom 2, Bedroom 3, Bedroom 4, Kitchen, Family Room, Basement, Foyer, Breakfast Room, Laundry, Bathroom 2, Primary Bathroom, Half Bath
Basement Full, Partially Finished, Heated, Walkout Stairs, Drain, Sump Pump
Interior
Interior Features Attic, Breakfast Area, Built-Ins, Carpet, Ceiling Fan(s), Chair Railings, Double/Dual Staircase, Exposed Beams, Formal/Separate Dining Room, Kitchen - Country, Kitchen - Eat-In, Kitchen - Galley, Primary Bath(s), Stall Shower, Upgraded Countertops, Walk-in Closet(s), Water Treat System, Wood Floors
Hot Water S/W Changeover
Heating Baseboard - Hot Water, Forced Air, Space Heater, Zoned, Heat Pump - Electric BackUp, Programmable Thermostat
Cooling Central A/C, Ceiling Fan(s), Programmable Thermostat, Zoned
Flooring Carpet, Wood
Fireplaces Number 2
Fireplaces Type Stone, Wood, Mantel(s)
Equipment Built-In Microwave, Cooktop, Dryer, Exhaust Fan, Oven - Self Cleaning, Oven - Wall, Refrigerator, Stainless Steel Appliances, Washer
Fireplace Y
Window Features Screens,Storm,Wood Frame
Appliance Built-In Microwave, Cooktop, Dryer, Exhaust Fan, Oven - Self Cleaning, Oven - Wall, Refrigerator, Stainless Steel Appliances, Washer
Heat Source Oil, Electric
Laundry Main Floor
Exterior
Exterior Feature Patio(s), Porch(es), Screened
Garage Garage - Front Entry, Garage Door Opener, Inside Access, Oversized
Garage Spaces 4.0
Fence Split Rail, Wood, Other
Pool In Ground, Fenced, Filtered
Utilities Available Cable TV, DSL Available, Phone Connected
Waterfront N
Water Access Y
View Pasture, Pond, Scenic Vista, Trees/Woods
Roof Type Architectural Shingle
Street Surface Black Top
Accessibility None
Porch Patio(s), Porch(es), Screened
Road Frontage Boro/Township
Parking Type Detached Garage, Driveway
Total Parking Spaces 4
Garage Y
Building
Lot Description Front Yard, Pond, Not In Development, Rear Yard, Road Frontage, Rural, Secluded, Trees/Wooded
Story 2
Foundation Active Radon Mitigation, Concrete Perimeter, Stone
Sewer On Site Septic
Water Private, Well
Architectural Style Farmhouse/National Folk
Level or Stories 2
Additional Building Above Grade, Below Grade
Structure Type 9'+ Ceilings,Beamed Ceilings,Dry Wall,Plaster Walls,Wood Ceilings
New Construction N
Schools
School District Quakertown Community
Others
Senior Community No
Tax ID 23-002-122-001
Ownership Fee Simple
SqFt Source Assessor
Special Listing Condition Standard
Read Less Info
Want to know what your home might be worth? Contact us for a FREE valuation!

Our team is ready to help you sell your home for the highest possible price ASAP

Bought with Jennifer Schimmel • Keller Williams Real Estate - Bethlehem




