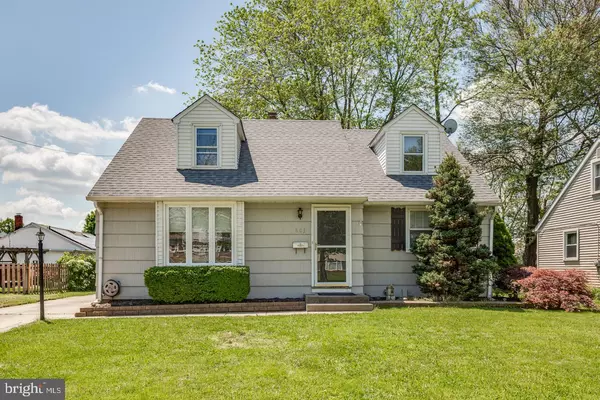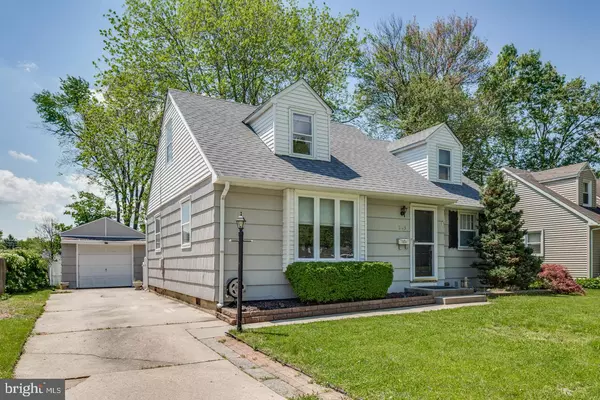For more information regarding the value of a property, please contact us for a free consultation.
Key Details
Sold Price $185,000
Property Type Single Family Home
Sub Type Detached
Listing Status Sold
Purchase Type For Sale
Square Footage 1,335 sqft
Price per Sqft $138
Subdivision Erlton North
MLS Listing ID NJCD365664
Sold Date 07/31/19
Style Cape Cod
Bedrooms 4
Full Baths 1
HOA Y/N N
Abv Grd Liv Area 1,335
Originating Board BRIGHT
Year Built 1952
Annual Tax Amount $5,661
Tax Year 2019
Lot Size 6,000 Sqft
Acres 0.14
Lot Dimensions 60.00 x 100.00
Property Description
Classic Cherry Hill Cape! 803 Pennsylvania is charming and lovely from the outside to the interior. You are greeted by this proud little home, adorned with dormers and boasting lots of curb appeal. Fresh exterior paint gives off a crisp modern appearance. Step inside to a lovely and spacious great room, featuring lots of natural light and pretty original hardwood floors. You'll notice a built-in double sided curio shelf, perfect for your Pinterest ideas come to life. The kitchen has a large dining space to one side, with some additional countertop and cabinet space built in. The kitchen has stainless steel appliances and a window looks out on the Florida room. Step out to this 4 season finished space, which gives you the extra space that the original floorplan lacks. This is a very enjoyable, versatile and cheery space. Views of the back yard are all around, including the detached garage. Head back in to the lower level bedrooms. Two well-sized rooms down here share a main hall bath, making true first floor living a possibility if desired. Head on upstairs, taking note of the beautiful iron banister, and you will find two additional bedrooms which could also be used as play space, offices, crafting space, rec rooms or anything you so choose. Great storage in easily accessible closets and eaves. The home is painted in neutral tones , sure to suit your decor. This location cannot be beat... instant access to Route 70, mere minutes to Whole Foods, Downtown Haddonfield, PATCO, coffee shops, famed delis and restaurants, Wegmans, and parks. Easy access to 295 and bridges. This is your chance to get into Cherry Hill at an unbeatable price!
Location
State NJ
County Camden
Area Cherry Hill Twp (20409)
Zoning RES
Direction North
Rooms
Other Rooms Living Room, Dining Room, Primary Bedroom, Bedroom 2, Bedroom 3, Bedroom 4, Kitchen
Main Level Bedrooms 2
Interior
Interior Features Ceiling Fan(s), Wood Floors
Hot Water Natural Gas
Heating Forced Air
Cooling Ceiling Fan(s), Central A/C
Flooring Hardwood, Ceramic Tile, Carpet
Fireplace N
Heat Source Natural Gas
Laundry Main Floor
Exterior
Exterior Feature Patio(s)
Garage Garage - Front Entry
Garage Spaces 3.0
Fence Fully
Utilities Available Cable TV
Waterfront N
Water Access N
Roof Type Pitched,Shingle
Accessibility None
Porch Patio(s)
Parking Type Detached Garage
Total Parking Spaces 3
Garage Y
Building
Lot Description Front Yard, Level, Rear Yard
Story 2
Sewer Public Sewer
Water Public
Architectural Style Cape Cod
Level or Stories 2
Additional Building Above Grade, Below Grade
New Construction N
Schools
Elementary Schools Clara Barton E.S.
Middle Schools John A. Carusi M.S.
High Schools Cherry Hill High-West H.S.
School District Cherry Hill Township Public Schools
Others
Senior Community No
Tax ID 09-00346 01-00011
Ownership Fee Simple
SqFt Source Assessor
Special Listing Condition Standard
Read Less Info
Want to know what your home might be worth? Contact us for a FREE valuation!

Our team is ready to help you sell your home for the highest possible price ASAP

Bought with Mark J McKenna • Pat McKenna Realtors




