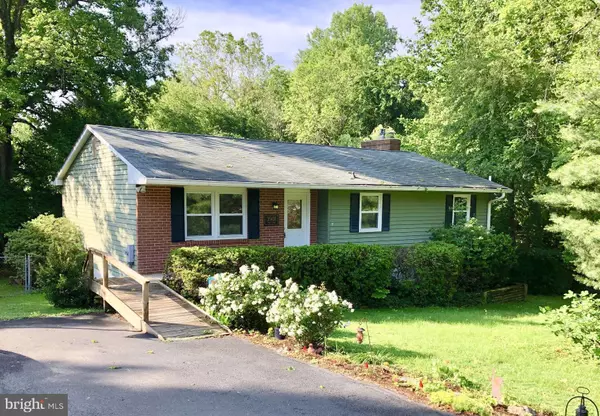For more information regarding the value of a property, please contact us for a free consultation.
Key Details
Sold Price $336,000
Property Type Single Family Home
Sub Type Detached
Listing Status Sold
Purchase Type For Sale
Square Footage 1,196 sqft
Price per Sqft $280
Subdivision North Chesapeake Beach
MLS Listing ID MDCA169824
Sold Date 08/01/19
Style Ranch/Rambler
Bedrooms 3
Full Baths 3
HOA Y/N N
Abv Grd Liv Area 1,196
Originating Board BRIGHT
Year Built 1977
Annual Tax Amount $2,816
Tax Year 2018
Lot Size 0.395 Acres
Acres 0.39
Property Description
This amazing 3 bedroom / 3 bath raised rambler is waiting for you. The owners have taken great care of maintaining this property and have completed numerous recent improvements, including - upgraded kitchen w/ 42-inch cabinets, stainless steel appliances and granite counters. The entire first floor has fresh paint and brand-new carpet. Both bathrooms have been upgraded with custom tile and paint. Partially finished walk-out basement (with potential for 4th bedroom) leads to newly refurbished in-ground Gunite pool, which has no deep end and is fantastic for entertaining young and old. Enjoy a relaxing back deck which overlooks the beautiful, fenced backyard and pool.This home sits on a nice corner lot in a blue-ribbon school district. Just a quick stroll to the Boardwalk, marina, shopping, restaurants, post office and library. Easy commute to DC and Andrews AFB.Professional photos coming soon!
Location
State MD
County Calvert
Zoning R
Direction North
Rooms
Basement Workshop, Walkout Level, Rear Entrance, Partially Finished, Interior Access, Heated, Daylight, Partial, Improved, Poured Concrete
Main Level Bedrooms 3
Interior
Interior Features Combination Kitchen/Dining, Family Room Off Kitchen, Floor Plan - Traditional, Kitchen - Table Space, Primary Bath(s), Recessed Lighting, Upgraded Countertops, Stall Shower, Ceiling Fan(s), Breakfast Area
Hot Water Electric
Heating Forced Air
Cooling Heat Pump(s)
Flooring Carpet, Ceramic Tile, Laminated
Fireplaces Number 1
Fireplaces Type Brick, Insert, Wood
Equipment Built-In Microwave, Dryer - Front Loading, Dryer - Electric, Washer, Stove, Stainless Steel Appliances, Refrigerator, Range Hood, Oven/Range - Electric, Oven - Self Cleaning, Icemaker, Extra Refrigerator/Freezer
Fireplace Y
Window Features Double Pane,Screens,Vinyl Clad,Insulated
Appliance Built-In Microwave, Dryer - Front Loading, Dryer - Electric, Washer, Stove, Stainless Steel Appliances, Refrigerator, Range Hood, Oven/Range - Electric, Oven - Self Cleaning, Icemaker, Extra Refrigerator/Freezer
Heat Source Oil
Laundry Basement
Exterior
Exterior Feature Deck(s)
Garage Spaces 2.0
Pool In Ground, Fenced
Utilities Available Cable TV Available, DSL Available, Propane
Waterfront N
Water Access N
Roof Type Asphalt
Accessibility Ramp - Main Level
Porch Deck(s)
Parking Type Driveway
Total Parking Spaces 2
Garage N
Building
Story 2
Sewer Public Sewer
Water Public
Architectural Style Ranch/Rambler
Level or Stories 2
Additional Building Above Grade, Below Grade
Structure Type Dry Wall
New Construction N
Schools
Elementary Schools Beach
Middle Schools Windy Hill
High Schools Northern
School District Calvert County Public Schools
Others
Senior Community No
Tax ID 0503075729
Ownership Fee Simple
SqFt Source Assessor
Security Features Smoke Detector,Motion Detectors
Acceptable Financing Cash, Conventional, FHA, USDA, VA
Horse Property N
Listing Terms Cash, Conventional, FHA, USDA, VA
Financing Cash,Conventional,FHA,USDA,VA
Special Listing Condition Standard
Read Less Info
Want to know what your home might be worth? Contact us for a FREE valuation!

Our team is ready to help you sell your home for the highest possible price ASAP

Bought with Joseph Gros • Keller Williams Realty Centre




