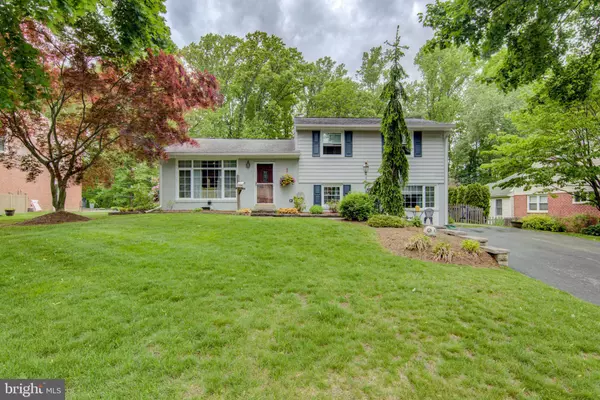For more information regarding the value of a property, please contact us for a free consultation.
Key Details
Sold Price $460,000
Property Type Single Family Home
Sub Type Detached
Listing Status Sold
Purchase Type For Sale
Square Footage 1,980 sqft
Price per Sqft $232
Subdivision None Available
MLS Listing ID PADE491478
Sold Date 07/31/19
Style Split Level
Bedrooms 3
Full Baths 2
Half Baths 1
HOA Y/N N
Abv Grd Liv Area 1,980
Originating Board BRIGHT
Year Built 1965
Annual Tax Amount $4,945
Tax Year 2018
Lot Size 0.267 Acres
Acres 0.27
Lot Dimensions 75.00 x 161.00
Property Description
Absolutely One of Broomall s Finest! Welcome to 20 Linden Drive; a Completely Updated Split Level Situated on Over a Quarter Acre Lot with Rear Views of Wooded area on a Cul-de-sac street within one of the most desirable neighborhoods in the township. Main Level Features: Formal Living Room, Dining Area, Updated Open Concept Eat-in-Kitchen with Solid Wood Cabinetry, Granite Tops, Stainless Steel Appliances, Custom Tile Floor/Backsplash, Breakfast Bar & Exit to Rear Paver Patio with Firepit, Storage Shed & Fully Fenced-in-Yard! Lower Level Features: Large Opened Family Room with Custom Wet Bar, Updated Laundry Room with Tiled Floor, Storage & Updated Half Bathroom. Upper Level Features: Master Bedroom with an Updated & Fully Tiled En Suite, Updated Hall Bathroom with Built-in Sound System, Tiled Floor & Surround along with Two Additional Generously Sized Bedrooms! Upgrades & Extras Include: EP Henry Walkways & Patio with Custom Lighting, Updated HVAC (2014), Updated Water Heater (2015), Updated Kitchen (2012), Updated Hall Bathroom (2015), Master Bath (2012), Modern Windows, Updated Fixtures T/O, Updated Lighting, Updated Interior Doors & Hardware, Professionally Landscaped & Ample Off Street Parking. Located in a Quiet Neighborhood setting within an Award Winning School District and a Long List of Upgrades make 20 Linden Dr an Absolute Must See!
Location
State PA
County Delaware
Area Marple Twp (10425)
Zoning RESID
Rooms
Other Rooms Living Room, Dining Room, Bedroom 2, Bedroom 3, Kitchen, Family Room, Bedroom 1, Laundry, Utility Room, Bathroom 1, Primary Bathroom, Half Bath
Basement Full
Interior
Interior Features Attic, Breakfast Area, Carpet, Ceiling Fan(s), Combination Kitchen/Dining, Crown Moldings, Dining Area, Floor Plan - Open, Kitchen - Eat-In, Kitchen - Gourmet, Recessed Lighting, Wood Floors
Heating Forced Air, Central
Cooling Central A/C
Equipment Dishwasher, Built-In Range, Dryer - Gas, Energy Efficient Appliances, Stainless Steel Appliances, Water Heater
Fireplace N
Appliance Dishwasher, Built-In Range, Dryer - Gas, Energy Efficient Appliances, Stainless Steel Appliances, Water Heater
Heat Source Natural Gas
Exterior
Fence Wood
Waterfront N
Water Access N
View Trees/Woods
Roof Type Architectural Shingle,Pitched
Accessibility None
Parking Type Driveway, Off Street, On Street
Garage N
Building
Story 3+
Sewer Public Sewer
Water Public
Architectural Style Split Level
Level or Stories 3+
Additional Building Above Grade, Below Grade
New Construction N
Schools
Middle Schools Paxon Hollow
High Schools Marple Newtown
School District Marple Newtown
Others
Senior Community No
Tax ID 25-00-02644-00
Ownership Fee Simple
SqFt Source Estimated
Acceptable Financing Cash, Conventional
Horse Property N
Listing Terms Cash, Conventional
Financing Cash,Conventional
Special Listing Condition Standard
Read Less Info
Want to know what your home might be worth? Contact us for a FREE valuation!

Our team is ready to help you sell your home for the highest possible price ASAP

Bought with Kristine McKee • BHHS Fox&Roach-Newtown Square




