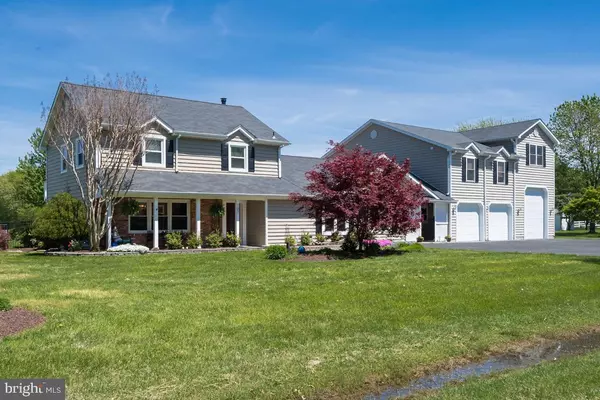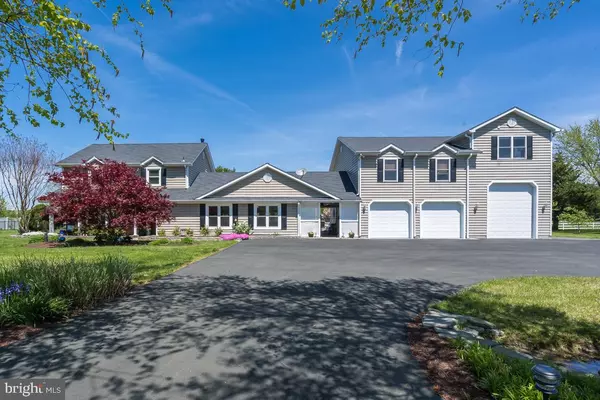For more information regarding the value of a property, please contact us for a free consultation.
Key Details
Sold Price $785,000
Property Type Single Family Home
Sub Type Detached
Listing Status Sold
Purchase Type For Sale
Square Footage 5,794 sqft
Price per Sqft $135
Subdivision Chester
MLS Listing ID MDQA139590
Sold Date 07/31/19
Style Contemporary,Dwelling w/Separate Living Area
Bedrooms 5
Full Baths 4
Half Baths 2
HOA Y/N N
Abv Grd Liv Area 5,794
Originating Board BRIGHT
Year Built 1981
Annual Tax Amount $6,748
Tax Year 2018
Lot Size 1.050 Acres
Acres 1.05
Lot Dimensions 0.00 x 0.00
Property Description
Beautifully renovated 5 bed / 4 bath / 2 half baths home on 1 acre landscaped lot with swimming pool on Kent Island. Formal dining room, study/library. Gourmet kitchen w high end stainless appliances. Hardwood floors. Great room with gas fireplace. Tiled sunroom off great room opening to swimming pool. Poolside gazebo with gourmet outdoor grilling. Dual zone heat and air-conditioning. Attached separate 2200 sq ft 2 bed/ 2 bath apartment. 3 car garage with rec room. 3rd garage is large enough for boat storage, additional rear entrance. 2 level apartment has open floor plan, hardwood floors, study/den. Water views of Crab Alley and Cox Neck creeks. Jones Rd ends quarter mile at the water. Close to Annapolis, Bay Bridge, Rte 50 & 301. Resort living, perfect for entertaining. Open House Sunday 6/2 12-3pm.
Location
State MD
County Queen Annes
Zoning NC-1
Rooms
Other Rooms Dining Room, Family Room, Foyer, Study, Sun/Florida Room
Interior
Interior Features Bar, Ceiling Fan(s), Family Room Off Kitchen, Floor Plan - Open, Formal/Separate Dining Room, Kitchen - Gourmet, Pantry, Upgraded Countertops, Water Treat System, Window Treatments
Hot Water Electric
Heating Heat Pump(s)
Cooling Heat Pump(s)
Flooring Carpet, Ceramic Tile, Hardwood
Fireplaces Number 2
Fireplaces Type Gas/Propane
Equipment Built-In Microwave, Dishwasher, Disposal, Dryer, Energy Efficient Appliances, Exhaust Fan, Icemaker, Oven/Range - Gas, Washer, Water Heater
Fireplace Y
Appliance Built-In Microwave, Dishwasher, Disposal, Dryer, Energy Efficient Appliances, Exhaust Fan, Icemaker, Oven/Range - Gas, Washer, Water Heater
Heat Source Electric
Laundry Main Floor
Exterior
Exterior Feature Balcony, Breezeway, Patio(s)
Garage Additional Storage Area, Garage - Front Entry, Garage Door Opener, Inside Access, Oversized
Garage Spaces 3.0
Fence Chain Link, Decorative
Pool Fenced, Heated, In Ground
Waterfront N
Water Access N
View Water
Roof Type Architectural Shingle
Accessibility None
Porch Balcony, Breezeway, Patio(s)
Parking Type Attached Garage, Driveway
Attached Garage 3
Total Parking Spaces 3
Garage Y
Building
Story 2
Sewer On Site Septic, Community Septic Tank, Private Septic Tank
Water Private/Community Water, Well
Architectural Style Contemporary, Dwelling w/Separate Living Area
Level or Stories 2
Additional Building Above Grade, Below Grade
Structure Type 9'+ Ceilings,Dry Wall
New Construction N
Schools
Elementary Schools Kent Island
Middle Schools Stevensville
High Schools Kent Island
School District Queen Anne'S County Public Schools
Others
Pets Allowed Y
Senior Community No
Tax ID 04-079957
Ownership Fee Simple
SqFt Source Estimated
Horse Property N
Special Listing Condition Standard
Pets Description Dogs OK, Cats OK
Read Less Info
Want to know what your home might be worth? Contact us for a FREE valuation!

Our team is ready to help you sell your home for the highest possible price ASAP

Bought with Sandra Schmuff • United Real Estate Premier




