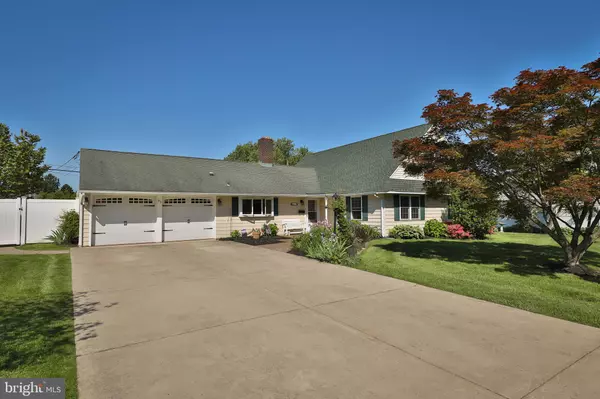For more information regarding the value of a property, please contact us for a free consultation.
Key Details
Sold Price $402,500
Property Type Single Family Home
Sub Type Detached
Listing Status Sold
Purchase Type For Sale
Square Footage 3,172 sqft
Price per Sqft $126
Subdivision Forsythia Gate
MLS Listing ID PABU469180
Sold Date 07/30/19
Style Cape Cod
Bedrooms 5
Full Baths 3
HOA Y/N N
Abv Grd Liv Area 3,172
Originating Board BRIGHT
Year Built 1958
Annual Tax Amount $6,086
Tax Year 2018
Lot Size 0.314 Acres
Acres 0.31
Lot Dimensions 90.00 x 152.00
Property Description
Welcome to 91 Forsythia Drive E,located in desirable Forsythia Gate section of Middletown township. This expanded Neshaminy schools Levitt Country clubber has been expanded and upgraded inside and out. Before you even step foot in this gorgeous home you are greeted with a perfectly landscaped front yard. Head up the large driveway into this amazing clubber style home. When you first enter the home you are greeted with an open floor plan and updated flooring sprawling past the living room and into the addition. Off to your left is the beautifully updated kitchen with plenty of cabinet space, stainless steel appliances, and granite countertops. Past the dining room area is the mudroom to let you into the expansive garage or the lush outdoor space. Hide away from the sun under the pergola or bask on the apron of the large saltwater inground pool just in time for summer. Back inside on the first floor, you will find 3 large bedrooms including the master suite. The smaller of the 3 bedrooms is used as a movie room but easily converted back to a bedroom. The master is exquisite and private with tons of closet space. Down the hall are another large full bathroom and laundry area and the third bedroom. Finally, make your way upstairs to 2 more large bedrooms and a full bathroom. This home will not last. Make your showings today!
Location
State PA
County Bucks
Area Middletown Twp (10122)
Zoning R1
Rooms
Main Level Bedrooms 3
Interior
Interior Features Carpet, Breakfast Area, Dining Area, Floor Plan - Open, Kitchen - Eat-In, Primary Bath(s), Pantry, Stall Shower, Walk-in Closet(s)
Hot Water Oil
Heating Hot Water & Baseboard - Electric
Cooling Wall Unit, Window Unit(s)
Fireplaces Number 1
Fireplaces Type Wood
Heat Source Electric, Oil
Laundry Main Floor
Exterior
Garage Garage Door Opener, Oversized
Garage Spaces 7.0
Pool In Ground, Saltwater
Waterfront N
Water Access N
Accessibility None
Parking Type Attached Garage
Attached Garage 2
Total Parking Spaces 7
Garage Y
Building
Story 2
Sewer Public Sewer
Water Public
Architectural Style Cape Cod
Level or Stories 2
Additional Building Above Grade, Below Grade
New Construction N
Schools
Elementary Schools Everitt
Middle Schools Sandburg
High Schools Neshaminy
School District Neshaminy
Others
Senior Community No
Tax ID 22-051-255
Ownership Fee Simple
SqFt Source Assessor
Special Listing Condition Standard
Read Less Info
Want to know what your home might be worth? Contact us for a FREE valuation!

Our team is ready to help you sell your home for the highest possible price ASAP

Bought with Catherine A Boytos • RE/MAX Properties - Newtown




