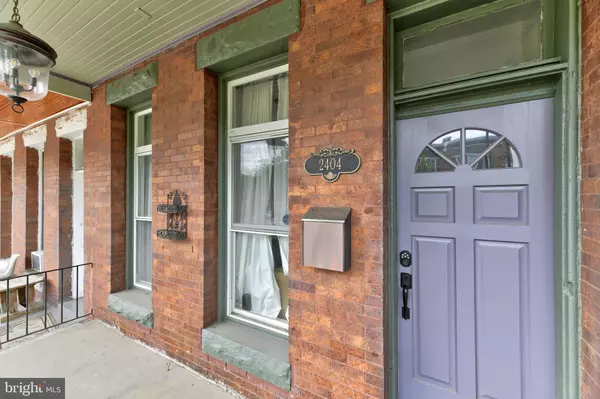For more information regarding the value of a property, please contact us for a free consultation.
Key Details
Sold Price $275,000
Property Type Townhouse
Sub Type Interior Row/Townhouse
Listing Status Sold
Purchase Type For Sale
Subdivision Charles Village
MLS Listing ID MDBA474002
Sold Date 07/31/19
Style Victorian
Bedrooms 3
Full Baths 2
Half Baths 1
HOA Y/N N
Originating Board BRIGHT
Year Built 1920
Annual Tax Amount $3,540
Tax Year 2019
Lot Size 1,926 Sqft
Acres 0.04
Property Description
Situated on an idyllic tree lined street in historic Old Goucher. Bike friendly and walking distance to some of the best new restaurants and bars in Baltimore. This home is a fantastic blend of vintage Victorian charm and thoughtful current day living updates.High ceilings, heart of pine floors and large windows that capture the light. Beautiful foyer/staircase flows into a large formal dining room- ideal for entertaining.. Living Room features beautiful custom built-in library with hardwood details. First floor Powder Room. Kitchen made for cooking that allows guest to hang out at the island. Stainless steel KitchenAid appliances and granite counter tops. Abundant cabinetry and great layout to maximize the space. Off the Kitchen is a charming back porch with views to the mostly Maryland-native landscaped backyard. A stone walkway and patio adds to the entertaining spaces of this house. Private 2 car off street parking is an added bonus. Head upstairs to an ample Master Suite. Private bath and a true walk-in closet! Both the 2nd and 3rd bedrooms are generously sized with closet space to spare. An updated hall bath completes this floor. Massive basement ideal for workshop, maker-space, or storage. Penn Station is just .9 miles away for an extra easy commute to DC. Best of all this house may qualify for Live Near Your Work grants that could total as much as $17,000.00! 2404 Guilford Avenue, at the heart of this city with access to everything.
Location
State MD
County Baltimore City
Zoning R-6
Rooms
Other Rooms Living Room, Dining Room, Primary Bedroom, Kitchen, Foyer, Bathroom 2, Bathroom 3
Basement Full
Interior
Interior Features Floor Plan - Traditional, Kitchen - Eat-In, Kitchen - Gourmet, Primary Bath(s), Walk-in Closet(s), Wood Floors
Hot Water Natural Gas
Heating Forced Air
Cooling Central A/C
Flooring Ceramic Tile, Hardwood, Carpet
Equipment Dishwasher, Disposal, Exhaust Fan, Icemaker, Oven/Range - Gas, Refrigerator, Stainless Steel Appliances
Window Features Bay/Bow,Skylights
Appliance Dishwasher, Disposal, Exhaust Fan, Icemaker, Oven/Range - Gas, Refrigerator, Stainless Steel Appliances
Heat Source Natural Gas
Laundry Main Floor
Exterior
Exterior Feature Balcony, Patio(s), Porch(es)
Garage Spaces 2.0
Fence Wood
Waterfront N
Water Access N
Accessibility None
Porch Balcony, Patio(s), Porch(es)
Parking Type Off Street
Total Parking Spaces 2
Garage N
Building
Story 3+
Sewer Public Sewer
Water Public
Architectural Style Victorian
Level or Stories 3+
Additional Building Above Grade, Below Grade
New Construction N
Schools
School District Baltimore City Public Schools
Others
Senior Community No
Tax ID 0312143828 055
Ownership Fee Simple
SqFt Source Assessor
Special Listing Condition Standard
Read Less Info
Want to know what your home might be worth? Contact us for a FREE valuation!

Our team is ready to help you sell your home for the highest possible price ASAP

Bought with Matthew Hilldoerfer • EXP Realty, LLC




