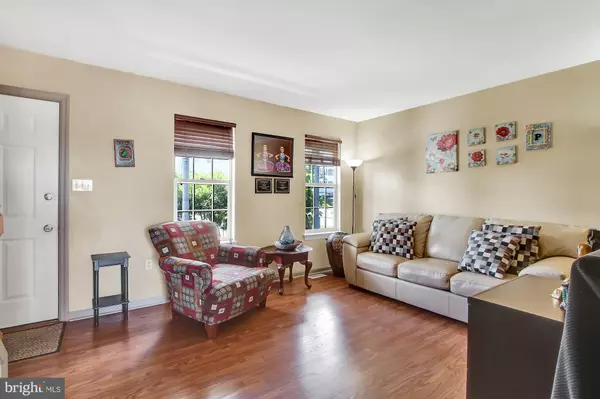For more information regarding the value of a property, please contact us for a free consultation.
Key Details
Sold Price $136,907
Property Type Townhouse
Sub Type Interior Row/Townhouse
Listing Status Sold
Purchase Type For Sale
Square Footage 1,762 sqft
Price per Sqft $77
Subdivision Hearthridge Estates
MLS Listing ID PAYK119096
Sold Date 07/26/19
Style Colonial
Bedrooms 3
Full Baths 1
Half Baths 1
HOA Fees $48/mo
HOA Y/N Y
Abv Grd Liv Area 1,267
Originating Board BRIGHT
Year Built 1999
Annual Tax Amount $2,975
Tax Year 2018
Lot Size 2,253 Sqft
Acres 0.05
Property Description
Ready for carefree summer living in this beautiful townhouse? Enjoy a glass of cold lemonade as someone else mows your lawn. You'll love the newer kitchen with abundant cabinetry, on trend counter tops, newer appliances and a large eat in area with sliding doors to the spacious deck. The living room showcases easy to maintain popular wood look laminate flooring. On the second floor you will find 2 large bedrooms and the main bath. The third floor is finished and offers a great space for a 3rd bedroom, office or craft room. The basement is finished with a family room that has sliding doors to the yard. This home is one of the most spacious floorplans in Hearthridge! Be sure to see it before deciding on your next home!
Location
State PA
County York
Area Manchester Twp (15236)
Zoning RESIDENTIAL
Rooms
Other Rooms Living Room, Bedroom 2, Bedroom 3, Kitchen, Family Room, Bedroom 1, Laundry, Full Bath
Basement Full
Interior
Interior Features Carpet, Combination Kitchen/Dining, Floor Plan - Traditional, Kitchen - Country, Kitchen - Eat-In
Heating Forced Air
Cooling Central A/C
Flooring Carpet, Laminated, Vinyl
Equipment Built-In Microwave, Dishwasher, Oven/Range - Gas, Freezer, Refrigerator, Washer, Dryer, Water Heater
Furnishings No
Fireplace N
Appliance Built-In Microwave, Dishwasher, Oven/Range - Gas, Freezer, Refrigerator, Washer, Dryer, Water Heater
Heat Source Natural Gas
Laundry Main Floor
Exterior
Waterfront N
Water Access N
Roof Type Asphalt
Accessibility None
Garage N
Building
Story 3+
Sewer Public Sewer
Water Public
Architectural Style Colonial
Level or Stories 3+
Additional Building Above Grade, Below Grade
Structure Type Dry Wall
New Construction N
Schools
High Schools Central York
School District Central York
Others
HOA Fee Include Common Area Maintenance
Senior Community No
Tax ID 36-000-33-0191-00-00000
Ownership Fee Simple
SqFt Source Assessor
Acceptable Financing Cash, Conventional, FHA, VA
Horse Property N
Listing Terms Cash, Conventional, FHA, VA
Financing Cash,Conventional,FHA,VA
Special Listing Condition Standard
Read Less Info
Want to know what your home might be worth? Contact us for a FREE valuation!

Our team is ready to help you sell your home for the highest possible price ASAP

Bought with Gerald B Pilgrim • Professional Realty Associates




