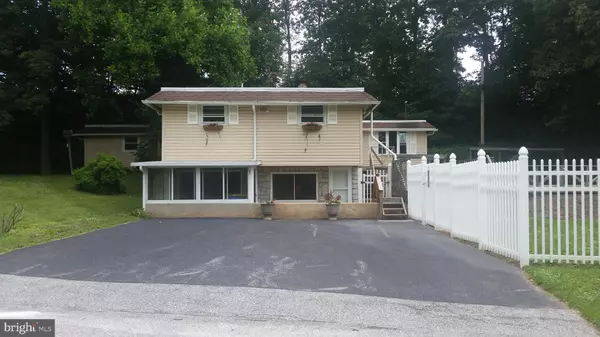For more information regarding the value of a property, please contact us for a free consultation.
Key Details
Sold Price $130,000
Property Type Single Family Home
Sub Type Detached
Listing Status Sold
Purchase Type For Sale
Square Footage 2,239 sqft
Price per Sqft $58
Subdivision Jackson Twp
MLS Listing ID PAYK118314
Sold Date 07/26/19
Style Ranch/Rambler
Bedrooms 3
Full Baths 3
HOA Y/N N
Abv Grd Liv Area 1,864
Originating Board BRIGHT
Year Built 1972
Annual Tax Amount $4,356
Tax Year 2019
Lot Size 0.940 Acres
Acres 0.94
Property Description
Fabulously remodeled! If you are looking for over 2200 sqft of living space( with 3 bedrooms and 3 full bathrooms) on a private .90 acre lot - have we got a home for you.... The seller took no shortcuts when remodeling this ranch home - all new flooring and paint, the wall between the kitchen and living room was removed to create a wonderful space, all new kitchen appliances and granite countertops, ceilings, lights and so much more. And what a great master bedroom and bathroom - several challenges were overcome to create this wonderful space - from the spacious bedroom, to the multiple closets and the bathroom with corner shower and double vanity. A nice sized family room also leads to the 400+ sqft deck surrounding the pool and pool house. The fenced front yard is ready for your new flowers and green thumb. Around the back is a 10x15 shed with electric - the seller left it that this space could be accessed from the master bedroom in the future - possible office space or sitting room. There is a backup whole house generator. The lower level features another rec room and full bathroom and the laundry room.Wonderful country setting. A former garage is perfect for a workshop area or garden shed.
Location
State PA
County York
Area Jackson Twp (15233)
Zoning AG
Rooms
Other Rooms Living Room, Primary Bedroom, Bedroom 2, Bedroom 3, Kitchen, Game Room, Family Room
Basement Partially Finished
Main Level Bedrooms 3
Interior
Interior Features Carpet, Ceiling Fan(s), Dining Area, Family Room Off Kitchen, Floor Plan - Open, Primary Bath(s), Upgraded Countertops, Wood Floors
Hot Water Electric
Heating Baseboard - Hot Water
Cooling None
Fireplaces Number 1
Equipment Dishwasher, Microwave, Oven/Range - Electric
Window Features Replacement
Appliance Dishwasher, Microwave, Oven/Range - Electric
Heat Source Oil
Laundry Basement
Exterior
Exterior Feature Deck(s)
Parking Features Basement Garage
Garage Spaces 4.0
Fence Vinyl
Pool In Ground, Fenced
Water Access N
Accessibility None
Porch Deck(s)
Attached Garage 1
Total Parking Spaces 4
Garage Y
Building
Lot Description Backs to Trees, Level, Not In Development, Partly Wooded, Secluded
Story 1
Sewer On Site Septic
Water Well
Architectural Style Ranch/Rambler
Level or Stories 1
Additional Building Above Grade, Below Grade
New Construction N
Schools
School District Spring Grove Area
Others
Senior Community No
Tax ID 33-000-IF-0057-B0-00000
Ownership Fee Simple
SqFt Source Assessor
Acceptable Financing Cash, Conventional, FHA, USDA, VA
Listing Terms Cash, Conventional, FHA, USDA, VA
Financing Cash,Conventional,FHA,USDA,VA
Special Listing Condition Standard
Read Less Info
Want to know what your home might be worth? Contact us for a FREE valuation!

Our team is ready to help you sell your home for the highest possible price ASAP

Bought with NON MEMBER • Non Subscribing Office



