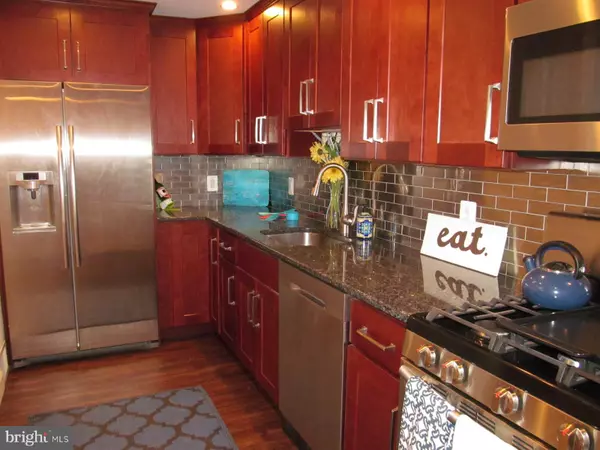For more information regarding the value of a property, please contact us for a free consultation.
Key Details
Sold Price $143,900
Property Type Townhouse
Sub Type Interior Row/Townhouse
Listing Status Sold
Purchase Type For Sale
Square Footage 1,120 sqft
Price per Sqft $128
Subdivision None Available
MLS Listing ID PADE489646
Sold Date 06/28/19
Style Colonial
Bedrooms 3
Full Baths 1
HOA Y/N N
Abv Grd Liv Area 1,120
Originating Board BRIGHT
Year Built 1949
Annual Tax Amount $5,337
Tax Year 2018
Lot Size 1,742 Sqft
Acres 0.04
Lot Dimensions 16.00 x 98.00
Property Description
Buy with confidence. This home is totally updated and ready to move in. The NEW kitchen has beautiful Wolf Cabinetry Classic level, Dartmouth Crimson. The cabinet doors and drawers have all been upgraded with the soft close feature. And the Granite is upgraded to lovely Blue Pearl Granite. This home has a brand NEW roof, installed less than a year ago. It also comes with a large stainless steel fridge, and a washer and dryer. The floors were just refinished first and second floor. The bathroom is also quite lovely. This is the kind of home that you will love to have people over for entertaining. There is an 18,000 btu air conditioner (with remote) with powerful cooling ability. This type of unit is a money saver. There is a motion detector by the garage, which has an automatic door opener. The home is wired for cable and Ethernet. This home is walking distance to Drexel Hill Middle School, Hill Crest Elementary and a three block walk to the High School. The bus line and the trolley are not far away. The ACME and the incredible new GIANT and Panera s are less than a mile away also. Casey s Restaurant is a favorite for Roast Beef, Civeras Deli is a landmark, and there is a Chinese food restaurant nearby. When you re done, you can go visit Planet Fitness! This home and location offer a lifestyle of convenience and a school system with loyal dedicated teachers. For those who work in the city, City Hall is 10 miles away, and Children s Hospital is 6.5. You can get there from here! Move in ready!!
Location
State PA
County Delaware
Area Upper Darby Twp (10416)
Zoning R10
Rooms
Other Rooms Living Room, Dining Room, Kitchen
Basement Full, Fully Finished, Garage Access, Outside Entrance
Interior
Interior Features Ceiling Fan(s), Wood Floors
Heating Forced Air
Cooling Wall Unit
Equipment Built-In Microwave, Dishwasher, Dryer - Gas, Oven/Range - Gas, Refrigerator, Stainless Steel Appliances, Washer
Fireplace N
Appliance Built-In Microwave, Dishwasher, Dryer - Gas, Oven/Range - Gas, Refrigerator, Stainless Steel Appliances, Washer
Heat Source Natural Gas
Laundry Basement
Exterior
Garage Garage Door Opener
Garage Spaces 1.0
Waterfront N
Water Access N
Accessibility None
Parking Type Attached Garage
Attached Garage 1
Total Parking Spaces 1
Garage Y
Building
Story 2
Sewer Public Sewer
Water Public
Architectural Style Colonial
Level or Stories 2
Additional Building Above Grade, Below Grade
New Construction N
Schools
School District Upper Darby
Others
Senior Community No
Tax ID 16-08-01203-00
Ownership Fee Simple
SqFt Source Assessor
Special Listing Condition Standard
Read Less Info
Want to know what your home might be worth? Contact us for a FREE valuation!

Our team is ready to help you sell your home for the highest possible price ASAP

Bought with Shereese Holland • Diallo Real Estate




