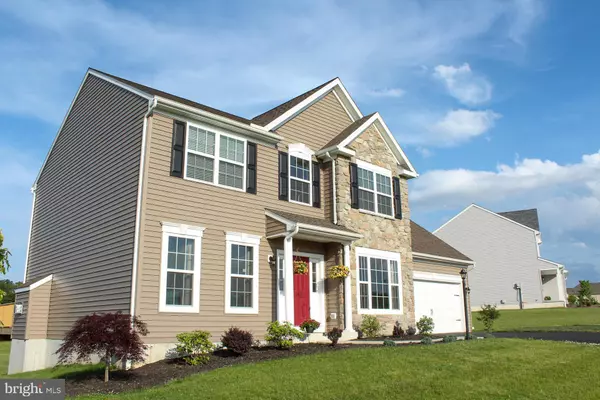For more information regarding the value of a property, please contact us for a free consultation.
Key Details
Sold Price $332,000
Property Type Single Family Home
Sub Type Detached
Listing Status Sold
Purchase Type For Sale
Square Footage 2,522 sqft
Price per Sqft $131
Subdivision Mountain View Estates
MLS Listing ID PACB114036
Sold Date 07/26/19
Style Traditional
Bedrooms 4
Full Baths 2
Half Baths 1
HOA Fees $15/ann
HOA Y/N Y
Abv Grd Liv Area 2,522
Originating Board BRIGHT
Year Built 2016
Annual Tax Amount $5,403
Tax Year 2020
Lot Size 0.370 Acres
Acres 0.37
Property Description
Once you visit this home you will understand why the development is called Mountain View Estates. The view from the deck will make your morning coffee and evening dinners picture perfect! This traditional style home, custom built in 2016, allows for easy access to interstates for easy commutes and all things needed in your busy life, yet far enough away from the hustle and bustle of everyday life. The first floor provides large windows for light to pour in the formal dining room, living room/office, family room with a fireplace, and eat in kitchen featuring soft close drawers and a fabulous counter/bar area for quick meals and enjoyable conversation. The family room is spacious and first floor laundry is every mother's dream. The second floor overlooks the entrance to the home to welcome guests and holds 4 large bedrooms and a wide hallway. The master suite provides the same incredible view as the deck and an expansive en suite. Exposed walk out basement would provide extra living space and opens up to a flat backyard. Welcome Home!!
Location
State PA
County Cumberland
Area North Middleton Twp (14429)
Zoning RESIDENTIAL
Rooms
Other Rooms Living Room, Dining Room, Primary Bedroom, Bedroom 3, Kitchen, Family Room, Foyer, Laundry, Bathroom 1, Bathroom 2
Basement Outside Entrance, Unfinished
Interior
Interior Features Floor Plan - Traditional
Heating Heat Pump(s)
Cooling Central A/C
Fireplaces Number 1
Fireplaces Type Gas/Propane
Fireplace Y
Heat Source Natural Gas
Laundry Main Floor
Exterior
Exterior Feature Deck(s)
Garage Garage - Front Entry
Garage Spaces 2.0
Waterfront N
Water Access N
Roof Type Composite
Accessibility None
Porch Deck(s)
Parking Type Driveway, Attached Garage
Attached Garage 2
Total Parking Spaces 2
Garage Y
Building
Story 2
Sewer Public Sewer
Water Public
Architectural Style Traditional
Level or Stories 2
Additional Building Above Grade, Below Grade
Structure Type Dry Wall
New Construction N
Schools
Elementary Schools Crestview
Middle Schools Wilson
High Schools Carlisle Area
School District Carlisle Area
Others
Senior Community No
Tax ID 29-05-0427-199
Ownership Fee Simple
SqFt Source Estimated
Special Listing Condition Standard
Read Less Info
Want to know what your home might be worth? Contact us for a FREE valuation!

Our team is ready to help you sell your home for the highest possible price ASAP

Bought with Eric J. Rollason • Berkshire Hathaway HomeServices Homesale Realty




