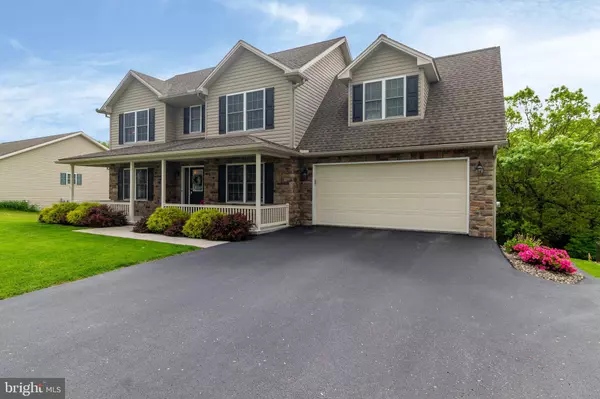For more information regarding the value of a property, please contact us for a free consultation.
Key Details
Sold Price $335,000
Property Type Single Family Home
Sub Type Detached
Listing Status Sold
Purchase Type For Sale
Square Footage 3,399 sqft
Price per Sqft $98
Subdivision Wertz Run Heights
MLS Listing ID PACB112872
Sold Date 07/24/19
Style Traditional
Bedrooms 4
Full Baths 3
Half Baths 1
HOA Y/N N
Abv Grd Liv Area 2,447
Originating Board BRIGHT
Year Built 2006
Annual Tax Amount $5,368
Tax Year 2020
Lot Size 0.680 Acres
Acres 0.68
Property Description
This Beautiful Home is a must See, You will be the proud owner when you get the House KEY...Come entertain on the back deck and patio, Back home your family and friends will not want to go. Great, well maintained 2 story with finished exposed walk out lower level with 3/4 bath with a seperate entrance plus extra 2 car garage, ventless natural gas fireplace. Lower level will come in handy for guests and in-laws. Incredible bright and sunny sun-room extending from the eat in kitchen ,a deck over looking lush green back yard and stream. Great for entertaining. 1 st floor offers cherry kitchen with a center island and eating area w/slider to the sun room. Recently up dated master bath, bamboo flooring throughout the 1st level. Cherry Floors through out the 2nd floor. The Yard is Meticulously groomed with mature trees and flowers. Move in ready, bring your personal touches and enjoy sitting either in a bright and cheery sun room or the outside deck/patio and listen to the birds sing. Country living with easy and close access to banks, gas and grocery shopping.
Location
State PA
County Cumberland
Area North Middleton Twp (14429)
Zoning RESIDENTIAL
Rooms
Basement Fully Finished, Heated, Walkout Level, Windows, Daylight, Partial
Interior
Interior Features Formal/Separate Dining Room, Breakfast Area, Ceiling Fan(s), Floor Plan - Traditional, Kitchen - Eat-In, Kitchen - Island, Primary Bath(s), Window Treatments
Hot Water Natural Gas
Heating Heat Pump(s)
Cooling Central A/C, Ceiling Fan(s)
Flooring Hardwood, Ceramic Tile
Fireplaces Number 1
Fireplaces Type Gas/Propane
Equipment Built-In Microwave, Dishwasher, Disposal, ENERGY STAR Dishwasher, ENERGY STAR Refrigerator, ENERGY STAR Clothes Washer, Oven - Double, Oven/Range - Gas, Water Heater
Fireplace Y
Appliance Built-In Microwave, Dishwasher, Disposal, ENERGY STAR Dishwasher, ENERGY STAR Refrigerator, ENERGY STAR Clothes Washer, Oven - Double, Oven/Range - Gas, Water Heater
Heat Source Natural Gas
Exterior
Garage Garage - Front Entry, Garage - Rear Entry
Garage Spaces 4.0
Utilities Available Natural Gas Available, Cable TV Available, DSL Available, Electric Available, Phone Available, Water Available, Sewer Available
Waterfront N
Water Access N
View Creek/Stream, Garden/Lawn, Trees/Woods
Roof Type Asphalt
Street Surface Black Top
Accessibility 36\"+ wide Halls, Doors - Swing In, Level Entry - Main
Road Frontage Boro/Township
Parking Type Attached Garage, Driveway, Off Street
Attached Garage 4
Total Parking Spaces 4
Garage Y
Building
Lot Description Stream/Creek, Trees/Wooded
Story 3+
Sewer Public Sewer
Water Public
Architectural Style Traditional
Level or Stories 3+
Additional Building Above Grade, Below Grade
Structure Type Dry Wall
New Construction N
Schools
Elementary Schools Crestview
Middle Schools Wilson
High Schools Carlisle Area
School District Carlisle Area
Others
Senior Community No
Tax ID 29-05-0429-122
Ownership Fee Simple
SqFt Source Assessor
Security Features 24 hour security,Carbon Monoxide Detector(s)
Acceptable Financing Cash, Conventional, FHA, VA
Listing Terms Cash, Conventional, FHA, VA
Financing Cash,Conventional,FHA,VA
Special Listing Condition Standard
Read Less Info
Want to know what your home might be worth? Contact us for a FREE valuation!

Our team is ready to help you sell your home for the highest possible price ASAP

Bought with Adil Mahmood • Howard Hanna Company-Harrisburg




