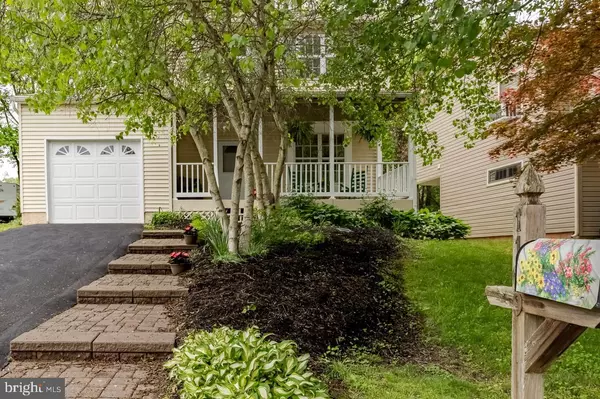For more information regarding the value of a property, please contact us for a free consultation.
Key Details
Sold Price $275,000
Property Type Single Family Home
Sub Type Detached
Listing Status Sold
Purchase Type For Sale
Square Footage 1,536 sqft
Price per Sqft $179
Subdivision Brandywine Greene
MLS Listing ID PACT475512
Sold Date 07/19/19
Style Colonial
Bedrooms 3
Full Baths 1
Half Baths 1
HOA Fees $16/ann
HOA Y/N Y
Abv Grd Liv Area 1,536
Originating Board BRIGHT
Year Built 1981
Annual Tax Amount $3,934
Tax Year 2018
Lot Size 6,014 Sqft
Acres 0.14
Lot Dimensions 0.00 x 0.00
Property Description
Here's the home you've been looking for a charming 3 bedroom colonial with finished basement and one car garage in the award-winning Downingtown Area School District with STEM Academy. From the classic front porch with room for rocking chairs, to the two-level back deck with plenty of space for grilling and entertaining, this home has so much to offer. On the main level you'll find the entry foyer with large coat closet, spacious living room with electric fireplace and adjacent dining room, family room with ceiling fan and beautiful pine flooring which extends into the kitchen with breakfast bar, recessed lighting and plenty of cabinets, plus a half bath and access to deck and treed backyard. The one car garage has extra storage overhead plus pull-down stairs to the attic above it for more storage. The second floor includes the spacious master bedroom with ceiling fan, dressing area, sink and walk-in closet, as well as two additional bedrooms, the full updated bathroom which is accessible from both the master bedroom and the hallway, and pull-down stairs to the partly-floored attic. The basement is finished with a game room/2nd family room and laundry area. In April 2019 a dual pressure relief basement waterproofing system was installed, with a full lifetime transferrable warranty. The property includes lovely flowering shrubs and perennials and is on a cul-de-sac street. This wonderful home is just waiting for your updates, is conveniently located in a popular neighborhood close to shopping, schools, United Sports Training Center and several major commuting roads, and just a short drive to the train, Exton or West Chester with all of its activities, restaurants and shops.
Location
State PA
County Chester
Area West Bradford Twp (10350)
Zoning R1
Rooms
Other Rooms Living Room, Dining Room, Primary Bedroom, Bedroom 2, Bedroom 3, Kitchen, Game Room, Family Room, Laundry, Full Bath, Half Bath
Basement Fully Finished, Sump Pump, Partial
Interior
Interior Features Ceiling Fan(s), Carpet, Family Room Off Kitchen, Wood Floors, Attic/House Fan, Chair Railings, Recessed Lighting, Attic, Combination Dining/Living, Walk-in Closet(s)
Hot Water Electric
Heating Baseboard - Electric
Cooling Wall Unit, Attic Fan, Ceiling Fan(s)
Flooring Hardwood, Carpet, Vinyl
Fireplaces Number 1
Equipment Dryer - Electric, Refrigerator, Washer
Fireplace Y
Appliance Dryer - Electric, Refrigerator, Washer
Heat Source Electric
Laundry Lower Floor
Exterior
Exterior Feature Deck(s), Porch(es)
Garage Inside Access, Garage Door Opener
Garage Spaces 3.0
Waterfront N
Water Access N
Roof Type Shingle,Pitched
Accessibility None
Porch Deck(s), Porch(es)
Parking Type Attached Garage, Driveway, On Street
Attached Garage 1
Total Parking Spaces 3
Garage Y
Building
Story 2
Sewer Public Sewer
Water Public
Architectural Style Colonial
Level or Stories 2
Additional Building Above Grade, Below Grade
New Construction N
Schools
Elementary Schools Bradford Heights
Middle Schools Downingtown
High Schools Downingtown High School West Campus
School District Downingtown Area
Others
HOA Fee Include Common Area Maintenance
Senior Community No
Tax ID 50-06A-0014
Ownership Fee Simple
SqFt Source Assessor
Acceptable Financing Cash, Conventional
Listing Terms Cash, Conventional
Financing Cash,Conventional
Special Listing Condition Standard
Read Less Info
Want to know what your home might be worth? Contact us for a FREE valuation!

Our team is ready to help you sell your home for the highest possible price ASAP

Bought with Terri Seaman • EXP Realty, LLC




