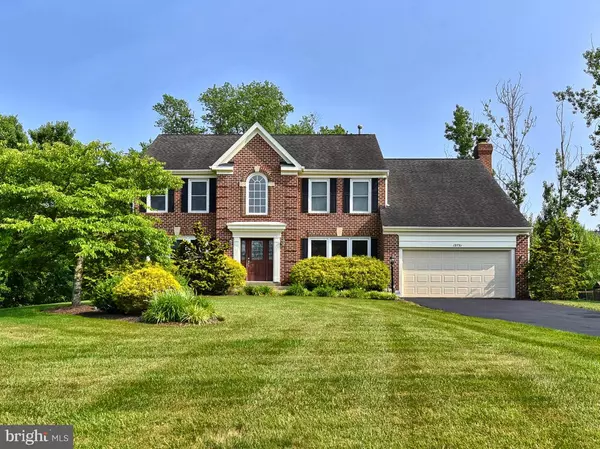For more information regarding the value of a property, please contact us for a free consultation.
Key Details
Sold Price $685,000
Property Type Single Family Home
Sub Type Detached
Listing Status Sold
Purchase Type For Sale
Square Footage 3,984 sqft
Price per Sqft $171
Subdivision Tama
MLS Listing ID MDMC655918
Sold Date 07/18/19
Style Colonial
Bedrooms 5
Full Baths 4
Half Baths 1
HOA Y/N N
Abv Grd Liv Area 3,184
Originating Board BRIGHT
Year Built 1992
Annual Tax Amount $7,494
Tax Year 2019
Lot Size 0.976 Acres
Acres 0.98
Property Description
Open House Saturday 6/15 from 3-5pm! Have you checked out a home and known instantly that this is where you want to live? You'll start to get that feeling as you wind your way around two premium neighborhoods and find yourself at this incredible, one-of-a-kind property in Poolesville's vaunted Tama subdivision. Stop at the end of the driveway and take it all in----the pond across the street with the historic home tucked in behind it, the one acre property in front of you promising privacy and space, then a classic brick-front colonial with mature landscaping, a double-wide driveway, and a large and level backyard---one of the best in town! You've found your new home. Inside is more of the same---five large bedrooms and four full baths, upgraded wide hardwoods throughout the main level, a huge country kitchen with walk-out to your new deck, the bright and sunny family room with built-ins and a wood-burning fireplace---even a double-door main floor office. Downstairs is more of the same with the 5th bedroom and private full bath, huge recreation room with space for your media, and a walk-out to the amazing backyard. Newer two-zone HVAC, architectural shingle roof, and premium vinyl-clad windows complete the picture. Walk to town events (27 this year!), award-winning Poolesville Elementary, and downtown eating and shopping! Welcome to Poolesville! Welcome home!
Location
State MD
County Montgomery
Zoning PRA
Direction North
Rooms
Other Rooms Living Room, Dining Room, Primary Bedroom, Bedroom 2, Bedroom 3, Bedroom 4, Bedroom 5, Kitchen, Family Room, Basement, Foyer, Mud Room, Office, Storage Room, Utility Room, Bathroom 1, Bathroom 2, Bathroom 3, Primary Bathroom
Basement Full
Interior
Interior Features Chair Railings, Crown Moldings, Ceiling Fan(s), Carpet, Breakfast Area, Family Room Off Kitchen, Floor Plan - Open, Formal/Separate Dining Room, Kitchen - Island, Kitchen - Table Space, Primary Bath(s), Pantry, Skylight(s), Upgraded Countertops, Window Treatments, Wood Floors
Hot Water Natural Gas
Heating Zoned
Cooling Central A/C
Fireplaces Number 1
Fireplaces Type Wood
Equipment Built-In Microwave, Built-In Range, Cooktop - Down Draft, Disposal, Dryer, Exhaust Fan, Oven - Double, Oven - Wall, Refrigerator
Fireplace Y
Window Features Double Pane,Vinyl Clad
Appliance Built-In Microwave, Built-In Range, Cooktop - Down Draft, Disposal, Dryer, Exhaust Fan, Oven - Double, Oven - Wall, Refrigerator
Heat Source Natural Gas
Exterior
Exterior Feature Deck(s)
Garage Garage - Front Entry, Garage Door Opener, Inside Access
Garage Spaces 2.0
Utilities Available Fiber Optics Available
Waterfront N
Water Access N
View Pond, Scenic Vista
Roof Type Architectural Shingle
Accessibility Level Entry - Main
Porch Deck(s)
Parking Type Driveway, Attached Garage
Attached Garage 2
Total Parking Spaces 2
Garage Y
Building
Lot Description Backs to Trees, Open
Story 3+
Foundation Concrete Perimeter
Sewer Public Sewer
Water Public
Architectural Style Colonial
Level or Stories 3+
Additional Building Above Grade, Below Grade
New Construction N
Schools
Elementary Schools Poolesville
Middle Schools Poolesville
High Schools Poolesville
School District Montgomery County Public Schools
Others
Senior Community No
Tax ID 160302852804
Ownership Fee Simple
SqFt Source Assessor
Special Listing Condition Standard
Read Less Info
Want to know what your home might be worth? Contact us for a FREE valuation!

Our team is ready to help you sell your home for the highest possible price ASAP

Bought with James E Brown • Turning Point Real Estate


