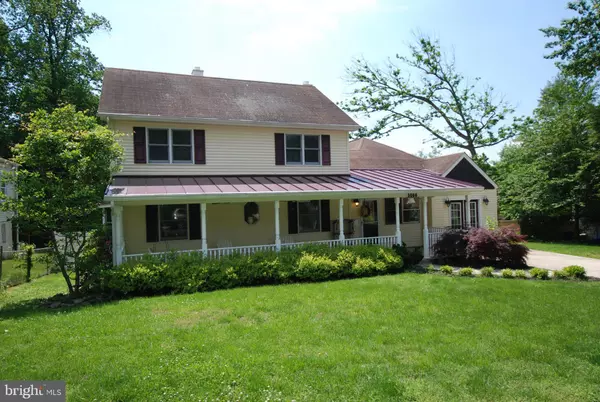For more information regarding the value of a property, please contact us for a free consultation.
Key Details
Sold Price $570,000
Property Type Single Family Home
Sub Type Detached
Listing Status Sold
Purchase Type For Sale
Square Footage 3,062 sqft
Price per Sqft $186
Subdivision Kensington Knolls
MLS Listing ID MDMC647504
Sold Date 07/15/19
Style Colonial
Bedrooms 4
Full Baths 2
Half Baths 1
HOA Y/N N
Abv Grd Liv Area 3,062
Originating Board BRIGHT
Year Built 1940
Annual Tax Amount $4,312
Tax Year 2018
Lot Size 0.270 Acres
Acres 0.27
Property Description
Your search is over! Kensington living at a discount! This gorgeous home has it all even for the pickiest buyers. Stunning front porch encompassing the front of the home. Enter into a cozy sitting room with gas fireplace. Just to the right is the light filled living room. As you walk through the sitting room you enter in to the enormous great room perfect for entertaining or in-law suite. Set it up as a game room with a ping pong or pool table, great office/homework nook and tv space. It has large cathodal ceilings. There is a full bath, laundry room/wet bar a full size fridge and separate wine fridge. To the left of the sitting room is the formal dining room. Before you enter the kitchen is a half bath and the 1st floor bedroom. The kitchen offers beautiful tile floors and granite counter tops. The island in the breakfast nook has storage and seats 3-4. The kitchen has beautiful cabinets, stainless appliances and a wine fridge. Heading upstairs is 3 bedrooms large enough for a full size bed and dresser, 1 full bath with dual vanity and a jetted tub. You can access the backyard from the kitchen and great room. It offers a big patio with custom retaining wall and elegantly landscaped. Its wired for a hot tub (current tub doesn't convey). The home is plumbed from central vac in most of the house. The home has been freshly painted and has new flooring, there are to many upgrades to name. Don't miss your opportunity to own this magnificent home just minutes from downtown & major commuter routes!
Location
State MD
County Montgomery
Zoning R60
Rooms
Basement Unfinished
Main Level Bedrooms 1
Interior
Interior Features Built-Ins, Breakfast Area, Carpet, Ceiling Fan(s), Crown Moldings, Dining Area, Entry Level Bedroom, Formal/Separate Dining Room, Kitchen - Eat-In, Kitchen - Island, Primary Bath(s), Recessed Lighting, Walk-in Closet(s), Wood Floors
Hot Water Natural Gas
Heating Central
Cooling Ceiling Fan(s), Central A/C
Fireplaces Number 1
Fireplaces Type Insert
Equipment Built-In Microwave, Dishwasher, Disposal, Dryer, Dryer - Front Loading, Icemaker, Refrigerator, Stove, Stainless Steel Appliances, Washer, Washer - Front Loading, Washer/Dryer Stacked, Water Heater
Fireplace Y
Window Features Replacement
Appliance Built-In Microwave, Dishwasher, Disposal, Dryer, Dryer - Front Loading, Icemaker, Refrigerator, Stove, Stainless Steel Appliances, Washer, Washer - Front Loading, Washer/Dryer Stacked, Water Heater
Heat Source Natural Gas
Laundry Main Floor
Exterior
Exterior Feature Patio(s), Porch(es)
Water Access N
Accessibility None
Porch Patio(s), Porch(es)
Garage N
Building
Story 3+
Sewer Public Sewer
Water Public
Architectural Style Colonial
Level or Stories 3+
Additional Building Above Grade, Below Grade
New Construction N
Schools
Elementary Schools Rock View
Middle Schools Newport Mill
High Schools Albert Einstein
School District Montgomery County Public Schools
Others
Senior Community No
Tax ID 161301378165
Ownership Fee Simple
SqFt Source Assessor
Special Listing Condition Standard
Read Less Info
Want to know what your home might be worth? Contact us for a FREE valuation!

Our team is ready to help you sell your home for the highest possible price ASAP

Bought with Alexandra I Burrell-Hodges • Cottage Street Realty LLC




