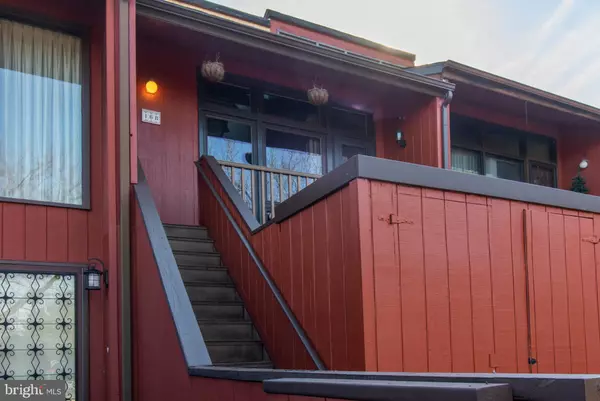For more information regarding the value of a property, please contact us for a free consultation.
Key Details
Sold Price $420,000
Property Type Multi-Family
Sub Type Interior Row/Townhouse
Listing Status Sold
Purchase Type For Sale
Subdivision Village Ii
MLS Listing ID PABU469988
Sold Date 07/16/19
Style Contemporary
HOA Y/N N
Originating Board BRIGHT
Year Built 1974
Annual Tax Amount $4,403
Tax Year 2018
Lot Dimensions 0.00 x 0.00
Property Description
Investor Alert!!! Rarely available Duplex Condo, located in the very desirable Tahoe section of Village 2. Entire building has been freshly painted and includes a number of upgrades, including a new roof (December 2018), updated AC/Heating units, and new solar powered skylights. Units are deeded separately and can be sold independently, if desired! Unit A: First floor 1 bed / 1 bath unit currently rented and generating monthly income. As you enter the home you will be impressed by a bright and fresh painted living room with natural tone wood-finish flooring. A wall of windows open out to a private courtyard. From the bedroom you will enjoy views of the open space with a covered deck, great for you morning coffee. A renovated full bath and large closets complete the bedroom. Unit B: This home is a 2 bedroom, 1 full and 1 half bathroom, upper level unit. You enter this home by way of the front Trex staircase and balcony. The home offers an open floor plan with soaring vaulted ceilings featuring new solar powered remote controlled skylights that allow for natural light to pour into the great room. The unit also features floor to ceiling replacement windows that makes the entire home bright and cheerful! The open floor plan flows to the full eat in kitchen, with extended island and hallway pantry closet. As you continue through towards the back of the home you find a recently renovated 1/2 bath featuring pedestal sink custom tile and large linen closet. At the rear of the house is a large bedroom with double closets and more floor to ceiling replacement windows. Off of this bedroom you will find a large, private Trex deck that overlooks tree tops and wooded area where you can enjoy local birds and wildlife. From the great room a spiral staircase ascends to the open and airy master bedroom featuring vaulted ceiling with new energy-efficient lofted windows, a full bathroom with a shower, tub and custom tiling. This bedroom offers a large walk-in closet with access to the spacious attic storage area. The current owner has taken care of all the usual big ticket items, including a new roof, new upper-level windows, new skylights, HV/AC unit, a freshly painted exterior and much much more -- please see attachment to the sellers disclosure for a more complete list. From Tahoe you can stroll down Deer Path and River Woods Drive, to the south side of Downtown New Hope. Where you can enjoy New Hope & Lambertville and their great restaurants, shops and famous Bucks County Playhouse, or Bike hike or walk the towpath. Tahoe residents are members of the Village 2, resort quality swim club with (6 pools), sports courts, tennis courts. New Hope and Village 2, are well known as a place for both active lifestyles with a laid back, all are welcome attitude. It's easy to love living in New Hope! It's an easy commute to New York, New Jersey, and Philadelphia via car, bus, or train. Trenton airport is less than 30 minutes away. HOA dues are $220. a month per unit, and a one time capital contribution of $750 per unit
Location
State PA
County Bucks
Area New Hope Boro (10127)
Zoning PUD
Interior
Interior Features Ceiling Fan(s), Combination Dining/Living, Floor Plan - Open, Kitchen - Eat-In, Kitchen - Island, Primary Bath(s), Skylight(s), Walk-in Closet(s)
Hot Water Electric
Heating Forced Air
Cooling Central A/C
Equipment Dishwasher, Dryer, Oven - Self Cleaning, Washer
Fireplace N
Appliance Dishwasher, Dryer, Oven - Self Cleaning, Washer
Heat Source Electric
Exterior
Utilities Available Cable TV
Waterfront N
Water Access N
Roof Type Shingle
Accessibility None
Parking Type Parking Lot
Garage N
Building
Sewer Public Sewer
Water Community
Architectural Style Contemporary
Additional Building Above Grade, Below Grade
New Construction N
Schools
Elementary Schools New Hope-Solebury
Middle Schools New Hope-Solebury
High Schools New Hope-Solebury
School District New Hope-Solebury
Others
Tax ID 27-008-005-106&27-008-005-106-16A & 27-008-005-106
Ownership Other
Special Listing Condition Standard
Read Less Info
Want to know what your home might be worth? Contact us for a FREE valuation!

Our team is ready to help you sell your home for the highest possible price ASAP

Bought with Adriana A Bavosa • River Valley Realty, LLC




