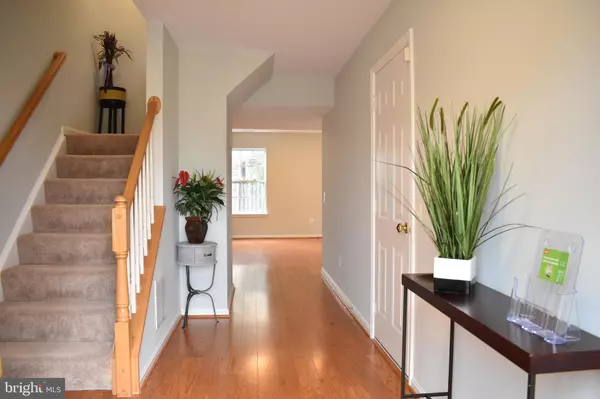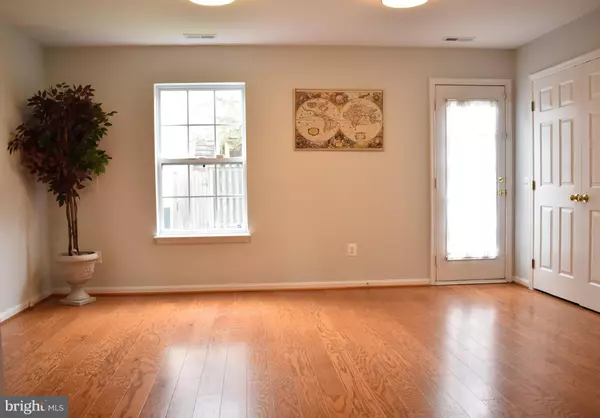For more information regarding the value of a property, please contact us for a free consultation.
Key Details
Sold Price $480,000
Property Type Townhouse
Sub Type Interior Row/Townhouse
Listing Status Sold
Purchase Type For Sale
Square Footage 1,940 sqft
Price per Sqft $247
Subdivision Mcnair Farms West
MLS Listing ID VAFX1067870
Sold Date 07/12/19
Style Traditional
Bedrooms 3
Full Baths 2
Half Baths 2
HOA Fees $100/mo
HOA Y/N Y
Abv Grd Liv Area 1,940
Originating Board BRIGHT
Year Built 1998
Annual Tax Amount $4,572
Tax Year 2019
Lot Size 1,560 Sqft
Acres 0.04
Property Description
ABSOLUTELY GORGEOUS! BEST VALUE GARAGE TOWNHOUSE IN MCNAIR FARMS FACING COMMON AREA, BASKETBALL COURT, TENNIS COURT, PLAYGROUND, PICNIC AREA. PLENTY OF PARKING SPACES IN FRONT. BRICK-FRONT 3 BEDROOM, 2.55 BATHROOM AND ONE CAR GARAGE. NEW ROOF, TOTALLY RENOVATED - BRAND NEW KITCHEN WITH UPGRADED WHIRLPOOL SS APPLIANCES, 42" CAPPUCCINO UPGRADED CABINETS, HUGE SINK, PULL OUT FAUCET, UPGRADED QUARTZ COUNTERTOP, ALL BATHROOMS VANITIES, GLASS SLIDER....ALL NEW LIGHTING FIXTURES. FRESHLY PAINTED INSIDE AND OUTSIDE, NEWER CARPET AND CERAMICS TILES - MUST SEE INSIDE TO APPRECIATE! WONDERFUL LOCATION CLOSE TO FUTURE METRO STATION, PARK AND RIDE, TOLL ROAD, TYSONS CORNER, RESTON TOWN CENTER, HOSPITAL, SHOPPING, COMMUNITY POOLS AND PARKS...ONLY $93 HOA. BRING US AN OFFER AND LET'S TALK. TEXT LA FOR ANY QUESTIONS.
Location
State VA
County Fairfax
Zoning 312
Rooms
Basement Full
Interior
Interior Features Breakfast Area, Carpet, Combination Dining/Living, Combination Kitchen/Dining, Dining Area, Family Room Off Kitchen, Floor Plan - Open, Formal/Separate Dining Room, Kitchen - Country, Kitchen - Eat-In, Kitchen - Gourmet, Kitchen - Table Space, Primary Bath(s), Upgraded Countertops, Walk-in Closet(s), Wood Floors
Hot Water Natural Gas
Heating Forced Air
Cooling Central A/C
Flooring Carpet, Ceramic Tile, Hardwood
Furnishings No
Heat Source Electric
Exterior
Garage Garage - Front Entry
Garage Spaces 1.0
Utilities Available Cable TV Available, DSL Available, Electric Available, Fiber Optics Available, Multiple Phone Lines, Natural Gas Available, Phone Available, Sewer Available, Water Available
Amenities Available Basketball Courts, Jog/Walk Path, Picnic Area, Pool - Outdoor, Swimming Pool, Tennis Courts, Tot Lots/Playground
Waterfront N
Water Access N
View Courtyard
Roof Type Architectural Shingle
Accessibility None
Attached Garage 1
Total Parking Spaces 1
Garage Y
Building
Lot Description Cul-de-sac, Level, Landscaping, No Thru Street, Private
Story 3+
Sewer Public Sewer
Water Public
Architectural Style Traditional
Level or Stories 3+
Additional Building Above Grade, Below Grade
New Construction N
Schools
Elementary Schools Mcnair
Middle Schools Carson
High Schools Westfield
School District Fairfax County Public Schools
Others
Pets Allowed N
HOA Fee Include Management,Parking Fee,Pool(s),Snow Removal,Trash
Senior Community No
Tax ID 0163 05 0013
Ownership Fee Simple
SqFt Source Estimated
Acceptable Financing Conventional
Horse Property N
Listing Terms Conventional
Financing Conventional
Special Listing Condition Standard
Read Less Info
Want to know what your home might be worth? Contact us for a FREE valuation!

Our team is ready to help you sell your home for the highest possible price ASAP

Bought with Gomathi Nagaraj • Maple Realty LLC.




