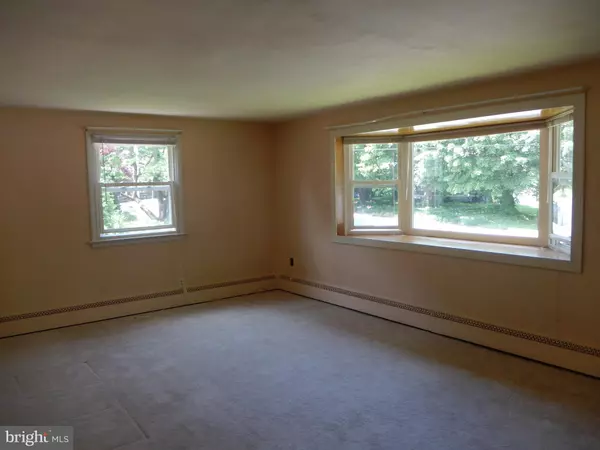For more information regarding the value of a property, please contact us for a free consultation.
Key Details
Sold Price $220,000
Property Type Single Family Home
Sub Type Detached
Listing Status Sold
Purchase Type For Sale
Square Footage 1,204 sqft
Price per Sqft $182
Subdivision None Available
MLS Listing ID PACT480256
Sold Date 07/12/19
Style Ranch/Rambler
Bedrooms 3
Full Baths 1
HOA Y/N N
Abv Grd Liv Area 1,204
Originating Board BRIGHT
Year Built 1956
Annual Tax Amount $3,570
Tax Year 2019
Lot Size 9,210 Sqft
Acres 0.21
Lot Dimensions 0.00 x 0.00
Property Description
Good Bones!! Put your own personality into this 3 bedroom, 1 bath, brick-faced, single rancher located in the highly desirable Spring-Ford Area School District. The living room features a bay window which provides plenty of natural light. Kitchen includes newer refrigerator, dishwasher and stove with a comfortable dining area that looks out over the backyard. Washer and dryer are included and currently located within one of the bedrooms but could easily be moved to the full, unfinished basement which has an outside entrance. Additional bathroom located in corner of basement was previously functional; current condition of plumbing pipes in floor unknown. Vinyl windows in some rooms. Finished wood floors in dining area, hallway and bedrooms. Outside features include covered patio area in nice sized back yard. Plenty of off street parking with dead end alley to detached 2 car garage. Inspections welcomed; garage roof is in need of attention. Great location as within walking distance to Spring City Elementary Hybrid Learning School and Brown Street Park which includes the Spring City Pool Complex. Easy to show.
Location
State PA
County Chester
Area Spring City Boro (10314)
Zoning R1
Rooms
Other Rooms Living Room, Dining Room, Bedroom 2, Kitchen, Bedroom 1, Bathroom 3
Basement Full
Main Level Bedrooms 3
Interior
Interior Features Ceiling Fan(s), Wood Floors, Carpet, Dining Area
Heating Hot Water
Cooling None
Equipment Built-In Microwave, Dishwasher, Dryer, Oven/Range - Electric, Refrigerator, Washer
Fireplace N
Window Features Bay/Bow
Appliance Built-In Microwave, Dishwasher, Dryer, Oven/Range - Electric, Refrigerator, Washer
Heat Source Oil
Exterior
Exterior Feature Patio(s)
Garage Garage - Rear Entry
Garage Spaces 7.0
Waterfront N
Water Access N
Roof Type Asphalt
Accessibility None
Porch Patio(s)
Parking Type Detached Garage, Driveway, On Street
Total Parking Spaces 7
Garage Y
Building
Story 1
Sewer Public Sewer
Water Public
Architectural Style Ranch/Rambler
Level or Stories 1
Additional Building Above Grade, Below Grade
New Construction N
Schools
Elementary Schools Spring City Elementary Hybrid Learning School
School District Spring-Ford Area
Others
Senior Community No
Tax ID 14-06 -0047
Ownership Fee Simple
SqFt Source Estimated
Special Listing Condition Standard
Read Less Info
Want to know what your home might be worth? Contact us for a FREE valuation!

Our team is ready to help you sell your home for the highest possible price ASAP

Bought with Tara Henderson • Keller Williams Realty Group




