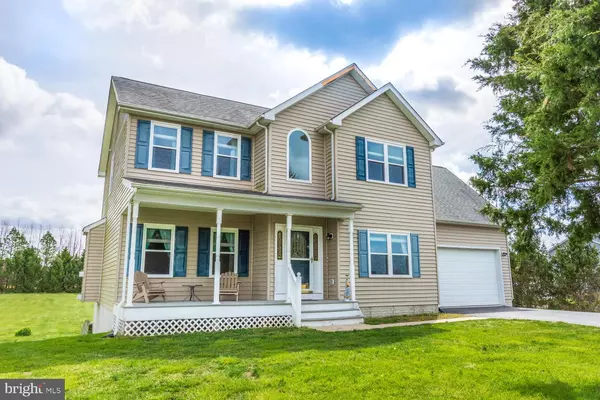For more information regarding the value of a property, please contact us for a free consultation.
Key Details
Sold Price $360,000
Property Type Single Family Home
Sub Type Detached
Listing Status Sold
Purchase Type For Sale
Square Footage 2,384 sqft
Price per Sqft $151
Subdivision Church Hill
MLS Listing ID MDQA139974
Sold Date 07/11/19
Style Colonial
Bedrooms 4
Full Baths 2
Half Baths 1
HOA Y/N N
Abv Grd Liv Area 2,384
Originating Board BRIGHT
Year Built 2006
Annual Tax Amount $2,763
Tax Year 2018
Lot Size 1.632 Acres
Acres 1.63
Lot Dimensions 0.00 x 0.00
Property Description
Just a little bit country. This home has room for all. 4 bedrooms, 2 1/2 baths. Nice large kitchen with pantry and eat in nook combines with large family room with a gas fireplace. No matter if you are looking for a formal living and dining room or just use as a playroom and den, you will find it here. Laundry is located on the 2nd floor convenient to all four bedrooms. Walk out basement is waiting for your finishing touches. Space for rooms and another bath. Sump pump in place as well as a the water conditioning system. You'll love walking out on the patio from the walk out basement or on to the large entertaining deck from the main level over looking the large yard. 1.63 country acres for gardening, play, pets and more!
Location
State MD
County Queen Annes
Zoning AG
Rooms
Other Rooms Living Room, Dining Room, Primary Bedroom, Bedroom 2, Bedroom 3, Kitchen, Family Room, Bedroom 1, Bathroom 1, Bathroom 2, Primary Bathroom
Basement Walkout Level, Unfinished, Sump Pump, Full, Connecting Stairway
Interior
Interior Features Breakfast Area, Carpet, Ceiling Fan(s), Combination Kitchen/Living, Floor Plan - Traditional, Formal/Separate Dining Room, Kitchen - Eat-In, Pantry, Walk-in Closet(s)
Heating Heat Pump(s)
Cooling Central A/C
Flooring Carpet, Hardwood, Vinyl
Fireplaces Number 1
Fireplaces Type Gas/Propane
Equipment Built-In Microwave, Dryer, Oven/Range - Electric, Refrigerator, Washer, Water Conditioner - Owned, Water Heater
Fireplace Y
Appliance Built-In Microwave, Dryer, Oven/Range - Electric, Refrigerator, Washer, Water Conditioner - Owned, Water Heater
Heat Source Propane - Owned
Laundry Upper Floor
Exterior
Exterior Feature Deck(s), Patio(s), Porch(es)
Garage Garage - Front Entry
Garage Spaces 2.0
Utilities Available Propane
Waterfront N
Water Access N
Roof Type Shingle
Accessibility None
Porch Deck(s), Patio(s), Porch(es)
Parking Type Attached Garage, Driveway
Attached Garage 2
Total Parking Spaces 2
Garage Y
Building
Story 3+
Sewer Community Septic Tank, Private Septic Tank
Water Private/Community Water
Architectural Style Colonial
Level or Stories 3+
Additional Building Above Grade, Below Grade
New Construction N
Schools
School District Queen Anne'S County Public Schools
Others
Senior Community No
Tax ID 02-024896
Ownership Fee Simple
SqFt Source Assessor
Special Listing Condition Standard
Read Less Info
Want to know what your home might be worth? Contact us for a FREE valuation!

Our team is ready to help you sell your home for the highest possible price ASAP

Bought with Terri Lynn Gable • Chesapeake Real Estate Associates, LLC




