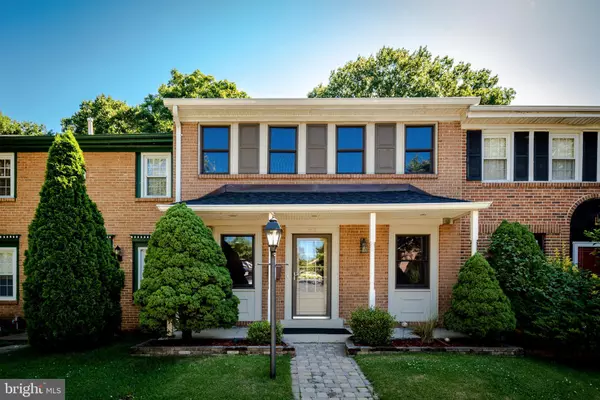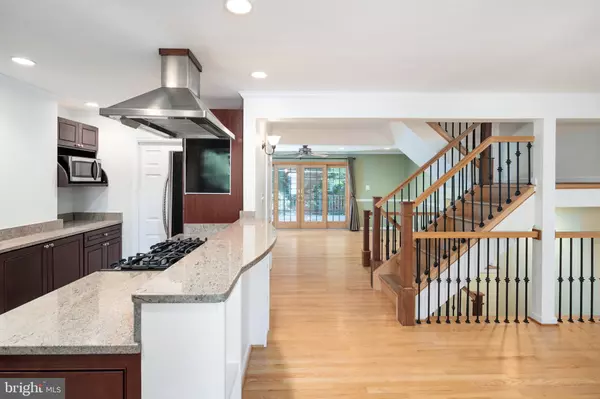For more information regarding the value of a property, please contact us for a free consultation.
Key Details
Sold Price $301,100
Property Type Townhouse
Sub Type Interior Row/Townhouse
Listing Status Sold
Purchase Type For Sale
Square Footage 1,936 sqft
Price per Sqft $155
Subdivision Greenwich Hill
MLS Listing ID VAPW469710
Sold Date 07/09/19
Style Colonial
Bedrooms 4
Full Baths 3
HOA Fees $99/mo
HOA Y/N Y
Abv Grd Liv Area 1,408
Originating Board BRIGHT
Year Built 1967
Annual Tax Amount $3,207
Tax Year 2019
Lot Size 1,451 Sqft
Acres 0.03
Property Description
Multiple offers, best & final due noon 6/17. Freshly painted and ready for new home owner! Open layout on main level, gourmet kitchen with granite counters, cherry cabinets, stainless appliances, huge pantry, plenty of counter and cabinet space. Hardwood floors on upper two levels. Lots of natural light, replaced windows/doors, custom blinds throughout. Master bathroom has Italian tile, rainwater shower and glass door. Master bedroom has walk-in closet with custom organization system. Basement is setup as legal 4th bedroom with two closets & full size windows/doors or can be used as a den. Nice outdoor space with covered and lighted front porch, maintenance free 16x19 rear deck, stamped concrete patio on lower level and fenced in rear yard plus it backs to woods! Tankless hot water heater, whole house air purifier, wet sink and plenty of storage in basement. Excellent location! 1 mile to Woodbridge VRE train station, less than a mile to I95, RT1, RT123. 4 miles to Stonebridge town center, easy commute to Quantico MCB/Fort Belvoir.
Location
State VA
County Prince William
Zoning R6
Rooms
Other Rooms Dining Room, Primary Bedroom, Bedroom 2, Bedroom 4, Kitchen, Family Room, Laundry, Bathroom 3
Basement Full, Outside Entrance, Interior Access, Rear Entrance, Walkout Level
Interior
Interior Features Carpet, Ceiling Fan(s), Chair Railings, Combination Kitchen/Dining, Crown Moldings, Dining Area, Kitchen - Gourmet, Primary Bath(s), Recessed Lighting, Pantry, Walk-in Closet(s), Wood Floors
Heating Central
Cooling Ceiling Fan(s), Central A/C
Flooring Carpet, Ceramic Tile, Hardwood
Equipment Air Cleaner, Dishwasher, Disposal, Dryer - Front Loading, Humidifier, Icemaker, Oven/Range - Gas, Range Hood, Refrigerator, Stainless Steel Appliances, Washer - Front Loading, Water Heater - Tankless
Appliance Air Cleaner, Dishwasher, Disposal, Dryer - Front Loading, Humidifier, Icemaker, Oven/Range - Gas, Range Hood, Refrigerator, Stainless Steel Appliances, Washer - Front Loading, Water Heater - Tankless
Heat Source Natural Gas
Laundry Basement
Exterior
Exterior Feature Deck(s), Patio(s), Porch(es)
Parking On Site 2
Fence Rear, Wood
Water Access N
View Trees/Woods
Accessibility None
Porch Deck(s), Patio(s), Porch(es)
Garage N
Building
Lot Description Backs to Trees, Cul-de-sac, Front Yard, Landscaping, No Thru Street, Rear Yard, Trees/Wooded
Story 3+
Sewer Public Sewer
Water Public
Architectural Style Colonial
Level or Stories 3+
Additional Building Above Grade, Below Grade
New Construction N
Schools
Elementary Schools Occoquan
Middle Schools Fred M. Lynn
High Schools Woodbridge
School District Prince William County Public Schools
Others
Senior Community No
Tax ID 8392-79-8304
Ownership Fee Simple
SqFt Source Estimated
Security Features Smoke Detector,Electric Alarm
Acceptable Financing Cash, Conventional, FHA, VA
Listing Terms Cash, Conventional, FHA, VA
Financing Cash,Conventional,FHA,VA
Special Listing Condition Standard
Read Less Info
Want to know what your home might be worth? Contact us for a FREE valuation!

Our team is ready to help you sell your home for the highest possible price ASAP

Bought with Priscilla P Moore • RE/MAX Allegiance




