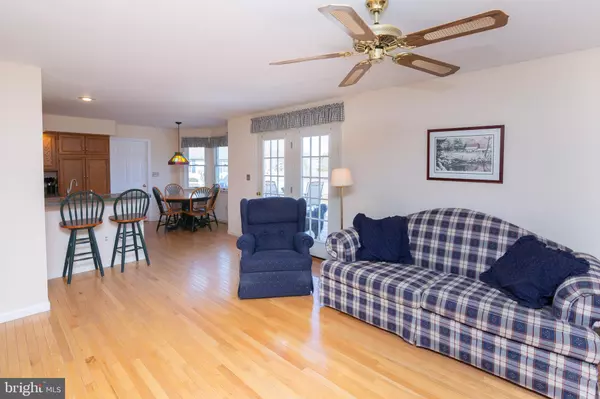For more information regarding the value of a property, please contact us for a free consultation.
Key Details
Sold Price $334,900
Property Type Single Family Home
Sub Type Detached
Listing Status Sold
Purchase Type For Sale
Square Footage 2,404 sqft
Price per Sqft $139
Subdivision Scarlett Oaks
MLS Listing ID PACT416720
Sold Date 07/08/19
Style Traditional
Bedrooms 4
Full Baths 2
Half Baths 1
HOA Y/N N
Abv Grd Liv Area 2,404
Originating Board BRIGHT
Year Built 1997
Annual Tax Amount $5,988
Tax Year 2018
Lot Size 0.513 Acres
Acres 0.51
Lot Dimensions 0.00 x 0.00
Property Description
Just what you are looking for! Freshly painted, new carpet and existing hardwood flooring throughout (first level) welcome you as you delight in the layout. Upon entering you are greeted with French doors on the living/den/music room and formal dining room with chair rail, leading you to the kitchen featuring a Built in Microwave, Double Oven & 5 Burner gas range. Continuing to the open breakfast room & family room, enjoy the peaceful rear yard from the deck and the large 2 year young above ground pool surrounded by the fenced in yard. Make your way upstairs past the 3 bedrooms & bath, to the pride of this owner, the Master Suite addition! Off the bedroom area is a bonus room with bay window, can be used for office/exercise/craft/nursery or create a quiet space to retreat. Boasting 2 walk in closets, jetted tub, double sinks & shower this is sure to please. All of this plus a 2 car garage, finished basement and storage area and workbench. Complete with Public Water, Public Sewer & Natural gas, you will enjoy the peaceful country setting while being minutes from Rt.322, Rt. 10 and Rt 82 and about 15 minutes from the PA turnpike. Move Right In!!!
Location
State PA
County Chester
Area Honey Brook Twp (10322)
Zoning R1
Rooms
Other Rooms Living Room, Dining Room, Primary Bedroom, Bedroom 2, Bedroom 3, Bedroom 4, Kitchen, Family Room, Laundry, Media Room
Basement Full, Interior Access, Partially Finished, Poured Concrete, Workshop
Interior
Interior Features Breakfast Area, Chair Railings, Combination Dining/Living, Crown Moldings, Dining Area, Family Room Off Kitchen, Floor Plan - Traditional, Kitchen - Country, Primary Bath(s), Upgraded Countertops, Walk-in Closet(s), WhirlPool/HotTub, Wood Floors
Hot Water Natural Gas
Heating Forced Air
Cooling Central A/C
Flooring Hardwood, Carpet
Equipment Built-In Microwave, Dishwasher, Disposal, Oven/Range - Gas, Range Hood, Refrigerator
Furnishings No
Fireplace N
Window Features Bay/Bow
Appliance Built-In Microwave, Dishwasher, Disposal, Oven/Range - Gas, Range Hood, Refrigerator
Heat Source Natural Gas
Laundry Main Floor
Exterior
Exterior Feature Deck(s)
Garage Garage - Front Entry, Garage Door Opener, Inside Access
Garage Spaces 2.0
Fence Rear
Pool Above Ground, Fenced
Waterfront N
Water Access N
Roof Type Asphalt
Accessibility 2+ Access Exits
Porch Deck(s)
Road Frontage Boro/Township
Parking Type Attached Garage, Driveway
Attached Garage 2
Total Parking Spaces 2
Garage Y
Building
Lot Description Front Yard, Rear Yard, SideYard(s)
Story 2
Sewer Public Sewer
Water Public
Architectural Style Traditional
Level or Stories 2
Additional Building Above Grade, Below Grade
New Construction N
Schools
School District Twin Valley
Others
Senior Community No
Tax ID 22-07 -0108
Ownership Fee Simple
SqFt Source Assessor
Acceptable Financing Cash, Conventional, FHA, VA
Listing Terms Cash, Conventional, FHA, VA
Financing Cash,Conventional,FHA,VA
Special Listing Condition Standard
Read Less Info
Want to know what your home might be worth? Contact us for a FREE valuation!

Our team is ready to help you sell your home for the highest possible price ASAP

Bought with Kelly L Morgan • Long & Foster Real Estate, Inc.




