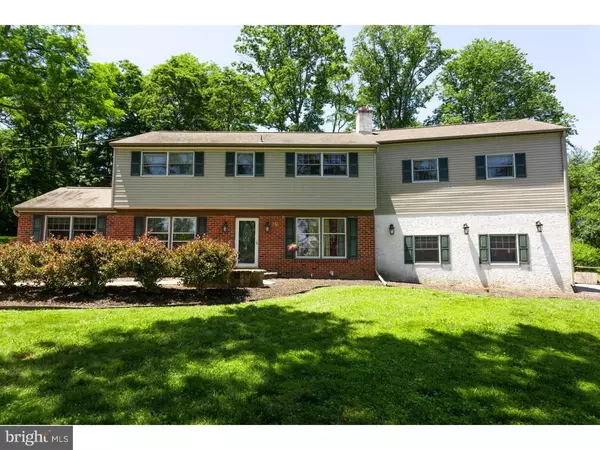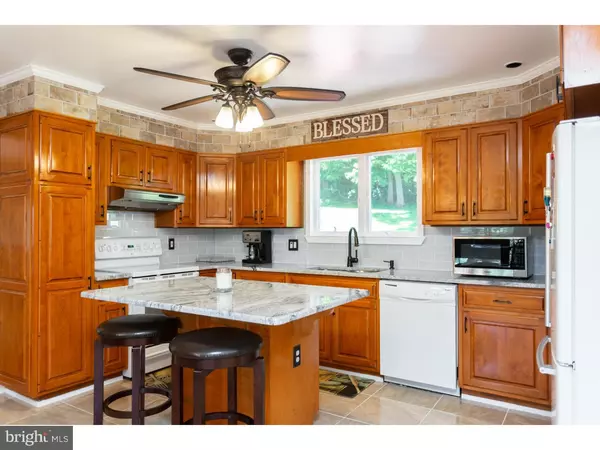For more information regarding the value of a property, please contact us for a free consultation.
Key Details
Sold Price $405,000
Property Type Single Family Home
Sub Type Detached
Listing Status Sold
Purchase Type For Sale
Square Footage 3,228 sqft
Price per Sqft $125
Subdivision None Available
MLS Listing ID PADE437214
Sold Date 06/28/19
Style Colonial
Bedrooms 4
Full Baths 3
Half Baths 1
HOA Y/N N
Abv Grd Liv Area 3,228
Originating Board BRIGHT
Year Built 1964
Annual Tax Amount $6,992
Tax Year 2018
Lot Size 0.882 Acres
Acres 0.88
Lot Dimensions 224X218
Property Description
Fantastic recently updated & move in ready home. Modern and open floor plan. This floor plan has great flow. The main floor features a granite kitchen with island, which has been opened up into the dining room, and a adjacent breakfast/4 season/rec room with french doors to the deck. Large updated formal living room with brick fireplace leads to the den/office with a closet and inside access to the garage. There is a first floor powder room. Upstairs features 4 bedrooms 2 of which have private bathrooms. 1 has the original bath. The 2nd was built with a walk in shower, jetted tub, double vanity, & toilet room. Master-2 has double walk in closets and a 3rd large closet for bulkier storage. Storage space is not an issue with this home. All baths are updated. The finished basement is currently used as an in home gym and features more storage including a cedar closet with additional storage in the former laundry room (laundry moved upstairs). The lovely yard is close to an acre in size and includes a large shed/workshop with electric service. Now the location, this home is in close proximity to I-95,I-476,Rt 1 and 322 corridors. Multi-zone heating and CAC. Close to all the conveniences yet in a quiet hilltop country like setting.
Location
State PA
County Delaware
Area Aston Twp (10402)
Zoning RESIDENTIAL
Direction East
Rooms
Other Rooms Living Room, Dining Room, Primary Bedroom, Bedroom 2, Bedroom 3, Kitchen, Family Room, Breakfast Room, Bedroom 1, Laundry, Other, Attic
Basement Full, Partially Finished
Interior
Interior Features Primary Bath(s), Kitchen - Island, Ceiling Fan(s), Dining Area, Family Room Off Kitchen, Floor Plan - Open, Upgraded Countertops, Wood Floors
Hot Water Oil
Heating Hot Water, Zoned, Programmable Thermostat
Cooling Central A/C
Flooring Wood, Tile/Brick
Fireplaces Number 1
Fireplaces Type Brick
Equipment Built-In Range, Oven - Self Cleaning, Dishwasher, Built-In Microwave
Fireplace Y
Window Features Energy Efficient,Replacement
Appliance Built-In Range, Oven - Self Cleaning, Dishwasher, Built-In Microwave
Heat Source Oil
Laundry Upper Floor, Basement
Exterior
Exterior Feature Deck(s), Patio(s)
Garage Inside Access, Garage Door Opener, Oversized
Garage Spaces 12.0
Utilities Available Cable TV
Waterfront N
Water Access N
Roof Type Pitched,Shingle
Accessibility None
Porch Deck(s), Patio(s)
Parking Type Attached Garage, Off Street
Attached Garage 2
Total Parking Spaces 12
Garage Y
Building
Lot Description Level, Front Yard, Rear Yard, SideYard(s)
Story 2
Sewer Public Sewer
Water Public
Architectural Style Colonial
Level or Stories 2
Additional Building Above Grade
New Construction N
Schools
Middle Schools Northley
High Schools Sun Valley
School District Penn-Delco
Others
Senior Community No
Tax ID 02-00-00865-01
Ownership Fee Simple
SqFt Source Assessor
Security Features Security System
Acceptable Financing Conventional, VA, FHA 203(b)
Listing Terms Conventional, VA, FHA 203(b)
Financing Conventional,VA,FHA 203(b)
Special Listing Condition Standard
Read Less Info
Want to know what your home might be worth? Contact us for a FREE valuation!

Our team is ready to help you sell your home for the highest possible price ASAP

Bought with Melissa Kitzmiller • Robin Kemmerer Associates Inc




