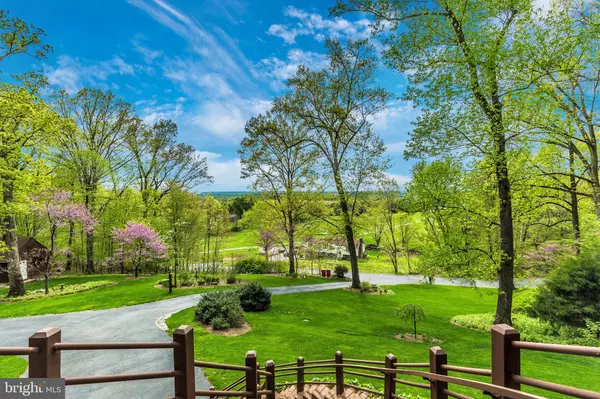For more information regarding the value of a property, please contact us for a free consultation.
Key Details
Sold Price $460,000
Property Type Single Family Home
Sub Type Detached
Listing Status Sold
Purchase Type For Sale
Square Footage 2,879 sqft
Price per Sqft $159
Subdivision None Available
MLS Listing ID MDWA159168
Sold Date 06/28/19
Style Contemporary
Bedrooms 3
Full Baths 3
Half Baths 1
HOA Y/N N
Abv Grd Liv Area 2,529
Originating Board BRIGHT
Year Built 1989
Annual Tax Amount $3,821
Tax Year 2018
Lot Size 4.500 Acres
Acres 4.5
Property Description
This meticulously maintained, upgraded and updated custom built home sits on 4.5 acres and overlooks the Eastern Panhandle and the Burnside Bridge section of the Antietam National Battlefield. *** There are too many upgrades and updates to list as the owners have invested over $50,000 to bring this beauty to spectacular condition. *** The floorplan offers 3 Bedrooms, 3.5 Baths, living room and separate dining room with cathedral ceilings, 3 fireplaces plus bonus rooms including a cozy reading nook/conversation room, wine tasting room, hobby room and office or den. *** The fully loaded gourmet kitchen features granite tile counter, double wall ovens, downdraft cooktop, stainless steel appliances, wine cooler, pendant and recessed lights. *** Renewable bamboo flooring runs throughout much of home along with tile flooring. *** The master suite is sure to delight with it s own stone fireplace, cathedral ceiling and private screened deck. Relax in huge private bathroom with jetted tub, walk-in shower, sky lights, double bowl vanity, spacious walk-in closet with built-ins, dressing/sitting area and laundry shoot. *** The second master suite or guest room offers a private balcony, built-ins and private bathroom. *** A premium 50 year roof, gutters, downspouts, updated HVAC, whole house water purification, garage doors with torsion assist bar and more will surely bring you peace of mind regarding the quality of updates and grades the current owners lovingly put into their home. *** The back yard is perfect for outdoor entertaining with it s many areas to conversate including the extensive hardscape patios, around the firepit or by the cascading water fountain, grilling on the deck, walking on the stone walks or just relaxing and taking in the views. *** The spacious work shop has been finished and is upgraded with electric. *** Also located on the property is a duck house/garden shed, shooting range with target and shed, a storage shed and a special potting area with slide out storage and area to sweep potting dirt. And the list goes on. *** This home is perfect for the Nature Lover, Hobbiest and Artist with it's many sheds/shops and extensive outdoor entertaining areas. *** The property is landscaped with butterfly bushes and lilacs to attract the butterflies and humming birds, wine berry patch, producing Paw Paw tree and Spring flowers.
Location
State MD
County Washington
Zoning P
Rooms
Other Rooms Living Room, Dining Room, Primary Bedroom, Bedroom 3, Kitchen, Family Room, Breakfast Room, Laundry, Office, Bonus Room, Hobby Room, Primary Bathroom, Full Bath, Half Bath, Screened Porch
Basement Full, Connecting Stairway, Fully Finished, Garage Access, Interior Access
Main Level Bedrooms 1
Interior
Interior Features Built-Ins, Ceiling Fan(s), Entry Level Bedroom, Formal/Separate Dining Room, Kitchen - Eat-In, Kitchen - Gourmet, Kitchen - Island, Kitchen - Table Space, Laundry Chute, Primary Bath(s), Pantry, Recessed Lighting, Skylight(s), Upgraded Countertops, Walk-in Closet(s), WhirlPool/HotTub, Wood Floors, Other, Breakfast Area
Heating Forced Air
Cooling Central A/C, Ceiling Fan(s), Air Purification System
Fireplaces Number 3
Fireplaces Type Gas/Propane, Insert, Mantel(s)
Equipment Built-In Microwave, Built-In Range, Cooktop - Down Draft, Cooktop, Refrigerator, Oven - Wall, Oven - Double, Oven/Range - Gas, Stainless Steel Appliances, Dishwasher, Humidifier, Water Conditioner - Owned, Air Cleaner, Exhaust Fan, Icemaker, Water Dispenser, Water Heater
Fireplace Y
Appliance Built-In Microwave, Built-In Range, Cooktop - Down Draft, Cooktop, Refrigerator, Oven - Wall, Oven - Double, Oven/Range - Gas, Stainless Steel Appliances, Dishwasher, Humidifier, Water Conditioner - Owned, Air Cleaner, Exhaust Fan, Icemaker, Water Dispenser, Water Heater
Heat Source Propane - Owned
Laundry Main Floor
Exterior
Exterior Feature Deck(s), Patio(s), Screened
Garage Basement Garage, Garage - Front Entry, Inside Access, Garage Door Opener
Garage Spaces 2.0
Fence Other
Waterfront N
Water Access N
View Scenic Vista
Accessibility None
Porch Deck(s), Patio(s), Screened
Parking Type Attached Garage, Driveway, Off Street
Attached Garage 2
Total Parking Spaces 2
Garage Y
Building
Lot Description Backs to Trees, Trees/Wooded
Story 3+
Sewer Septic Exists
Water Well
Architectural Style Contemporary
Level or Stories 3+
Additional Building Above Grade, Below Grade
New Construction N
Schools
Elementary Schools Sharpsburg
Middle Schools Boonsboro
High Schools Boonsboro Sr
School District Washington County Public Schools
Others
Senior Community No
Tax ID 2201001655
Ownership Fee Simple
SqFt Source Estimated
Security Features Security System
Horse Property N
Special Listing Condition Standard
Read Less Info
Want to know what your home might be worth? Contact us for a FREE valuation!

Our team is ready to help you sell your home for the highest possible price ASAP

Bought with James J Rupert • Douglas Realty, LLC




