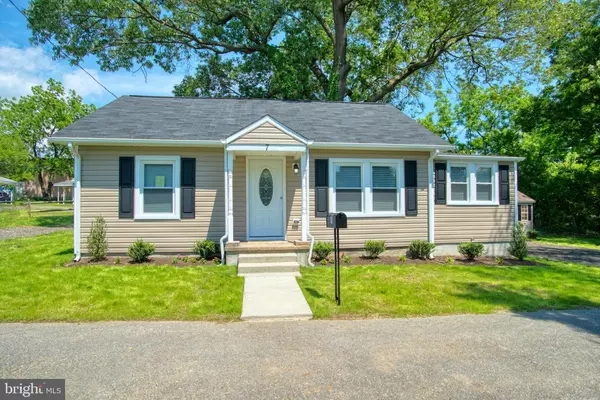For more information regarding the value of a property, please contact us for a free consultation.
Key Details
Sold Price $229,900
Property Type Single Family Home
Sub Type Detached
Listing Status Sold
Purchase Type For Sale
Square Footage 988 sqft
Price per Sqft $232
Subdivision Indian Head
MLS Listing ID MDCH202024
Sold Date 06/27/19
Style Ranch/Rambler
Bedrooms 3
Full Baths 2
HOA Y/N N
Abv Grd Liv Area 988
Originating Board BRIGHT
Year Built 1925
Annual Tax Amount $1,406
Tax Year 2018
Lot Size 9,435 Sqft
Acres 0.22
Property Description
Newly renovated 3BR 2FB Rambler on large lot at the end of a no-through street. Custom designed kitchen with granite counter tops, ceramic tile backsplash, stainless steel appliances, double sink, recessed lighting and table space. Master bedroom features his and hers closets and full bathroom with custom ceramic tile surround, ceramic floors, granite top double sink vanity. Hall bath also features a custom ceramic tile tub surround and ceramic floors. Front loading washer and dryer in separate laundry/utility area with storage cabinet. Fire suppression sprinkler system installed as part of the renovation. All doors, windows, siding, roof shingles, gutters/downspouts, electric and plumbing fixtures, wiring and plumbing, flooring, complete kitchen, complete bathrooms, mechanicals and HVAC, all drywall and insulation, and more, replaced as part of renovation (see feature list for full renovation description). All renovations completed with Charles County permits. Seller can accommodate a quick settlement!
Location
State MD
County Charles
Zoning R2
Direction West
Rooms
Other Rooms Living Room, Primary Bedroom, Bedroom 2, Bedroom 3, Kitchen, Laundry, Primary Bathroom
Main Level Bedrooms 3
Interior
Interior Features Ceiling Fan(s), Combination Kitchen/Dining, Floor Plan - Open, Primary Bath(s), Sprinkler System
Heating Forced Air, Heat Pump(s)
Cooling Heat Pump(s), Central A/C
Flooring Carpet, Ceramic Tile, Laminated
Equipment Built-In Microwave, Dryer - Electric, Exhaust Fan, Icemaker, Refrigerator, Stainless Steel Appliances, Washer/Dryer Stacked, Washer - Front Loading, Water Heater
Furnishings No
Fireplace N
Window Features Double Pane,Low-E,Screens,Replacement,Vinyl Clad
Appliance Built-In Microwave, Dryer - Electric, Exhaust Fan, Icemaker, Refrigerator, Stainless Steel Appliances, Washer/Dryer Stacked, Washer - Front Loading, Water Heater
Heat Source Electric
Exterior
Waterfront N
Water Access N
Roof Type Asphalt,Shingle
Accessibility None
Parking Type Driveway, Off Street, On Street
Garage N
Building
Lot Description Backs to Trees, No Thru Street
Story 1
Foundation Crawl Space
Sewer Public Sewer
Water Public
Architectural Style Ranch/Rambler
Level or Stories 1
Additional Building Above Grade, Below Grade
New Construction N
Schools
Elementary Schools Indian Head
Middle Schools General Smallwood
High Schools Henry E. Lackey
School District Charles County Public Schools
Others
Senior Community No
Tax ID 0907000049
Ownership Fee Simple
SqFt Source Assessor
Special Listing Condition Standard
Read Less Info
Want to know what your home might be worth? Contact us for a FREE valuation!

Our team is ready to help you sell your home for the highest possible price ASAP

Bought with Debora D Jones • Century 21 New Millennium




