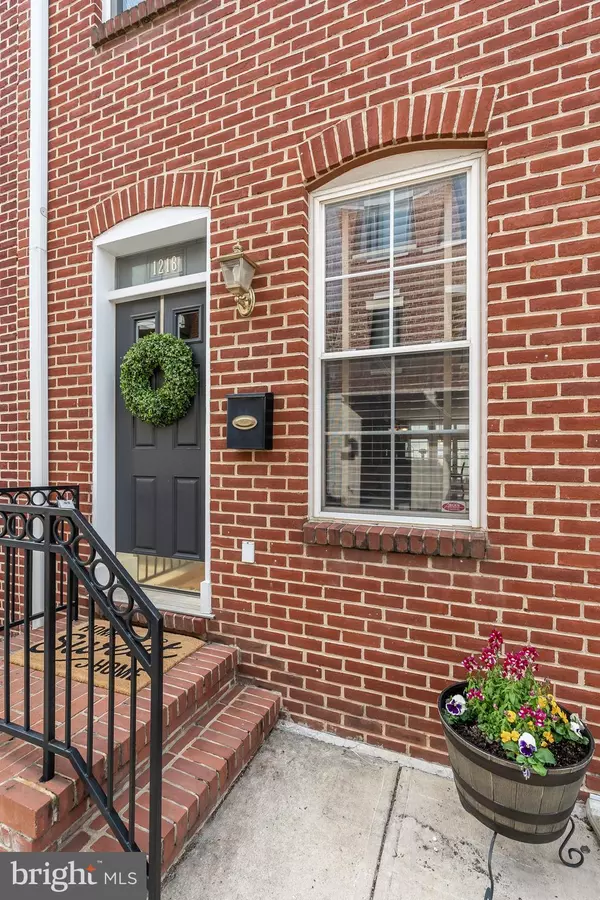For more information regarding the value of a property, please contact us for a free consultation.
Key Details
Sold Price $605,000
Property Type Townhouse
Sub Type Interior Row/Townhouse
Listing Status Sold
Purchase Type For Sale
Square Footage 3,090 sqft
Price per Sqft $195
Subdivision Locust Point
MLS Listing ID MDBA451510
Sold Date 06/27/19
Style Contemporary
Bedrooms 4
Full Baths 4
Half Baths 1
HOA Y/N N
Abv Grd Liv Area 3,090
Originating Board BRIGHT
Year Built 2008
Annual Tax Amount $12,209
Tax Year 2019
Lot Size 1,306 Sqft
Acres 0.03
Property Description
Welcome to Hull Street Mews!! This fabulous 4 bedroom, 4.5 bath home offers over 3000 sq. ft of living space, 2 car parking, finished basement, and roof deck with awesome water views! The convenient floor plan with entrance on main level features a cozy living room with wood floors and gas fireplace, formal dining room, and a beautiful cherry kitchen with stainless steel appliances including new dishwasher, option for gas cooking and walk in pantry. Upstairs you will find the sunny master suite with generous closet space, master bath with double sinks, jacuzzi tub and walk in shower plus another large bedroom with private bath. Third level includes a bedroom w/private bath and a huge family room with balcony and wet bar with wine fridge, making it the perfect spot for relaxing or entertaining! Spend you summer watching the boats go by on the maintenance free Timber Tech roof deck with a direct gas line for the grill to enjoy outdoor dining. The finished basement boasts a large 4th bedroom and full bath plus a huge storage room for all of your extra stuff. Bonus features include new roof and deck installed in 2016, wiring for whole house audio system and direct gas hook up on main level and roof make it so you never have to replace propane tanks,this home is a must see!!
Location
State MD
County Baltimore City
Zoning R-8
Rooms
Other Rooms Living Room, Dining Room, Primary Bedroom, Bedroom 2, Bedroom 3, Bedroom 4, Kitchen, Family Room
Basement Partially Finished, Full
Interior
Interior Features Breakfast Area, Crown Moldings, Floor Plan - Open, Formal/Separate Dining Room, Kitchen - Island, Kitchen - Table Space, Primary Bath(s), Pantry, Recessed Lighting, Sprinkler System, Wood Floors
Hot Water Natural Gas
Heating Forced Air, Zoned
Cooling Central A/C, Zoned
Flooring Hardwood, Carpet, Ceramic Tile
Fireplaces Number 1
Fireplaces Type Gas/Propane
Equipment Built-In Microwave, Dishwasher, Disposal, Dryer - Electric, Extra Refrigerator/Freezer, Icemaker, Oven - Self Cleaning, Refrigerator, Stainless Steel Appliances, Washer, Water Heater, Oven/Range - Electric
Fireplace Y
Window Features Double Pane
Appliance Built-In Microwave, Dishwasher, Disposal, Dryer - Electric, Extra Refrigerator/Freezer, Icemaker, Oven - Self Cleaning, Refrigerator, Stainless Steel Appliances, Washer, Water Heater, Oven/Range - Electric
Heat Source Natural Gas
Laundry Upper Floor
Exterior
Exterior Feature Deck(s)
Utilities Available Under Ground
Waterfront N
Water Access N
Roof Type Flat,Other
Accessibility None
Porch Deck(s)
Parking Type Driveway, Off Street
Garage N
Building
Story 3+
Sewer Public Sewer
Water Public
Architectural Style Contemporary
Level or Stories 3+
Additional Building Above Grade, Below Grade
Structure Type 9'+ Ceilings,Dry Wall
New Construction N
Schools
School District Baltimore City Public Schools
Others
Senior Community No
Tax ID 0324121989 041
Ownership Fee Simple
SqFt Source Assessor
Security Features Fire Detection System,Carbon Monoxide Detector(s)
Horse Property N
Special Listing Condition Standard
Read Less Info
Want to know what your home might be worth? Contact us for a FREE valuation!

Our team is ready to help you sell your home for the highest possible price ASAP

Bought with Elana Shpritz • Ashland Auction Group LLC




