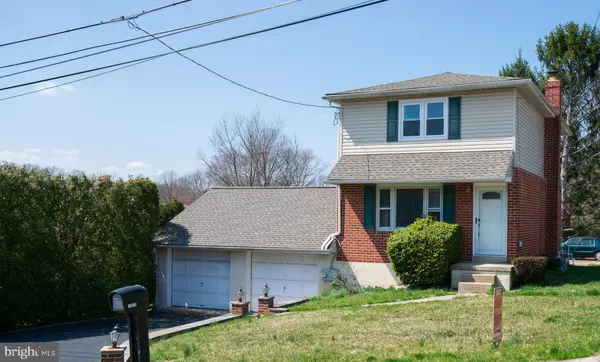For more information regarding the value of a property, please contact us for a free consultation.
Key Details
Sold Price $214,000
Property Type Single Family Home
Sub Type Detached
Listing Status Sold
Purchase Type For Sale
Square Footage 1,440 sqft
Price per Sqft $148
Subdivision Gardendale
MLS Listing ID PADE229500
Sold Date 06/27/19
Style Colonial
Bedrooms 3
Full Baths 1
Half Baths 2
HOA Y/N N
Abv Grd Liv Area 1,440
Originating Board BRIGHT
Year Built 1950
Annual Tax Amount $5,351
Tax Year 2019
Lot Dimensions 100x120
Property Description
2 story colonial sits on a DOUBLE corner lot. 1st level Living room, Dining room, powder room, eat in kitchen with outside exit to rear yard and parking pad (2 spaces). 2nd level has Master bedroom with large closet, 2 nice sized additional bedrooms, updated full bath, center-hall and large linen closet. Lower level is a full walkout basement with windows, laundry, powder room (sink needs updated plumbing) and utilities. Private driveway, 2 car attached garage with access to rear yard. Additional features include newer roof (3 yrs), new front & back doors, many replacement windows, ample storage and central air. Looking for a new owner who can do some updates and make this house a home. Price and taxes information includes separately deeded lot being sold together. Motivated Seller!
Location
State PA
County Delaware
Area Upper Chichester Twp (10409)
Zoning RES
Rooms
Other Rooms Living Room, Dining Room, Kitchen, Basement, Laundry
Basement Full, Walkout Level
Interior
Interior Features Carpet, Ceiling Fan(s), Floor Plan - Traditional, Kitchen - Eat-In, Kitchen - Table Space
Heating Forced Air
Cooling Central A/C
Flooring Carpet, Hardwood, Ceramic Tile
Equipment Humidifier, Built-In Range, Dryer - Front Loading, Dryer - Electric, Icemaker, Oven/Range - Electric, Refrigerator, Washer - Front Loading
Furnishings No
Fireplace N
Window Features Replacement,Screens
Appliance Humidifier, Built-In Range, Dryer - Front Loading, Dryer - Electric, Icemaker, Oven/Range - Electric, Refrigerator, Washer - Front Loading
Heat Source Oil
Exterior
Garage Garage - Front Entry, Garage Door Opener, Oversized
Garage Spaces 12.0
Utilities Available Cable TV, Electric Available
Waterfront N
Water Access N
Roof Type Shingle,Pitched
Accessibility None
Parking Type Driveway, Attached Garage, On Street, Other
Attached Garage 2
Total Parking Spaces 12
Garage Y
Building
Lot Description Additional Lot(s), Corner, Front Yard, Rear Yard, SideYard(s)
Story 2
Sewer Public Sewer
Water Public
Architectural Style Colonial
Level or Stories 2
Additional Building Above Grade, Below Grade
New Construction N
Schools
Middle Schools Chichester
High Schools Chichester Senior
School District Chichester
Others
Senior Community No
Tax ID 09-00-02838-00 / 09-00-02839-00
Ownership Ground Rent
SqFt Source Assessor
Horse Property N
Special Listing Condition Standard
Read Less Info
Want to know what your home might be worth? Contact us for a FREE valuation!

Our team is ready to help you sell your home for the highest possible price ASAP

Bought with Douglas Carlson • Long & Foster Real Estate, Inc.




