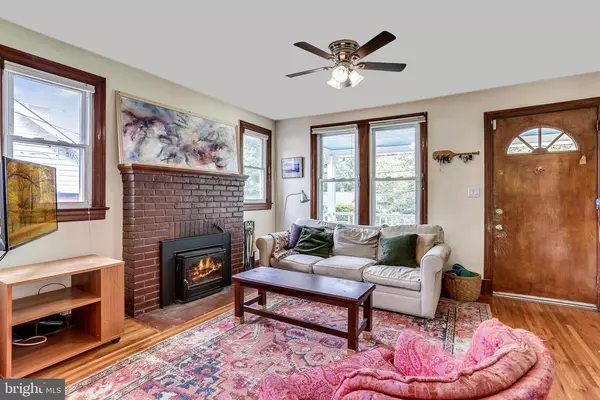For more information regarding the value of a property, please contact us for a free consultation.
Key Details
Sold Price $430,000
Property Type Single Family Home
Sub Type Detached
Listing Status Sold
Purchase Type For Sale
Square Footage 1,405 sqft
Price per Sqft $306
Subdivision Mt Rainier- Rogers 1St A
MLS Listing ID MDPG527672
Sold Date 06/25/19
Style Bungalow
Bedrooms 5
Full Baths 3
HOA Y/N N
Abv Grd Liv Area 1,405
Originating Board BRIGHT
Year Built 1934
Annual Tax Amount $6,819
Tax Year 2019
Lot Size 6,149 Sqft
Acres 0.14
Property Description
This quintessential Mount Rainier bungalow with its iconic covered porch and broad columns feels like home at first sight. Natural light pours into the home through double paned windows, illuminating the original wood trim and solid hardwood floors throughout. This energy efficient home draws power from owned rooftop solar panels reducing utility bills and one's carbon footprint. Depending on usage, the electricity from the solar panels can reduce your electric bill by 50-100%.The main level has an open concept living room, dining room and kitchen. The wood burning fireplace is the focal point of the living room, useful not only in appearance but also providing heat with its insert. In the kitchen, delight over the wealth of counter space available while enjoying outdoor views. Storage space abounds in the functional U shaped kitchen featuring stainless steel appliances, butcher block countertops, and gas range with vent hood which makes cooking a breeze regardless of what is on the menu. On the south side of the home are two spacious bedrooms, each with corner views of their respective sides of the house, and a hall bathroom with pedestal sink and tub. Upstairs, with full height ceilings, features a master suite, 2nd bedroom, full bath and walk in closet. The master suite with front facing dormer, comfortably fits a king size bed, the L shaped space offering a range of options including the possibility of an additional closet, sitting room or den. The second bedroom is also sized well for a bed and offers extra under-eave storage. The full bathroom on this level has been recently renovated with new tile and fixtures. Storage is not lacking on the upper floor with multiple closets, built-ins, and a separate walk-in closet with bonus space. The lower level is a fully finished basement with a separate entrance, perfect for guests whether short or long term. With a shared laundry and storage space accessible from upstairs and down, the lower level suite functions as independent living space with full kitchenette and bath. Choose where to unwind outside on the oversized covered front porch, or enjoy the level shaded backyard with deck. The grassy backyard offers ample room for outdoor enjoyment with its carefully curated family of mature trees for just the right mix of sun and shade.
Location
State MD
County Prince Georges
Zoning R55
Rooms
Basement Other, Fully Finished
Main Level Bedrooms 2
Interior
Interior Features Wet/Dry Bar, Built-Ins, Ceiling Fan(s), Combination Dining/Living, Floor Plan - Open, Kitchen - Gourmet, Recessed Lighting, Walk-in Closet(s), Window Treatments
Hot Water Natural Gas
Heating Radiator
Cooling Ceiling Fan(s), Window Unit(s)
Flooring Hardwood, Tile/Brick
Fireplaces Number 1
Fireplaces Type Wood, Mantel(s), Brick
Equipment Dishwasher, Disposal, Dryer, Dryer - Front Loading, Icemaker, Washer - Front Loading, Washer, Stainless Steel Appliances, Refrigerator, Range Hood, Microwave, Oven/Range - Gas
Fireplace Y
Window Features Screens,Double Pane
Appliance Dishwasher, Disposal, Dryer, Dryer - Front Loading, Icemaker, Washer - Front Loading, Washer, Stainless Steel Appliances, Refrigerator, Range Hood, Microwave, Oven/Range - Gas
Heat Source Natural Gas
Laundry Basement, Dryer In Unit, Lower Floor, Washer In Unit
Exterior
Exterior Feature Deck(s), Porch(es)
Fence Privacy
Waterfront N
Water Access N
Accessibility None
Porch Deck(s), Porch(es)
Parking Type Driveway
Garage N
Building
Story 3+
Sewer Public Sewer
Water Public
Architectural Style Bungalow
Level or Stories 3+
Additional Building Above Grade, Below Grade
New Construction N
Schools
School District Prince George'S County Public Schools
Others
Pets Allowed Y
Senior Community No
Tax ID 17171902782
Ownership Fee Simple
SqFt Source Estimated
Acceptable Financing Conventional, FHA, VA
Horse Property N
Listing Terms Conventional, FHA, VA
Financing Conventional,FHA,VA
Special Listing Condition Standard
Pets Description Cats OK, Dogs OK
Read Less Info
Want to know what your home might be worth? Contact us for a FREE valuation!

Our team is ready to help you sell your home for the highest possible price ASAP

Bought with Wesley W Van Camp • CENTURY 21 New Millennium




