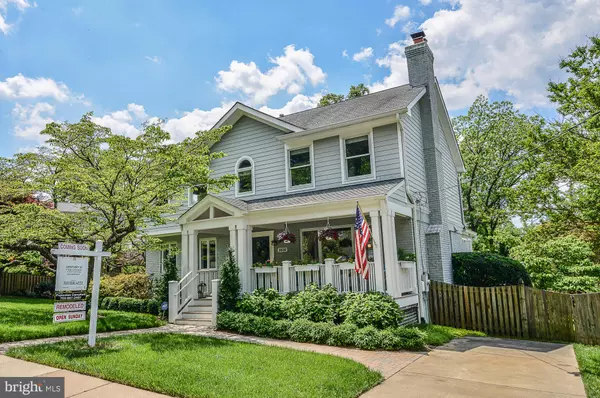For more information regarding the value of a property, please contact us for a free consultation.
Key Details
Sold Price $1,270,000
Property Type Single Family Home
Sub Type Detached
Listing Status Sold
Purchase Type For Sale
Square Footage 3,207 sqft
Price per Sqft $396
Subdivision Minor Hill
MLS Listing ID VAAR149486
Sold Date 06/18/19
Style Colonial
Bedrooms 5
Full Baths 4
HOA Y/N N
Abv Grd Liv Area 2,368
Originating Board BRIGHT
Year Built 1950
Annual Tax Amount $10,938
Tax Year 2018
Lot Size 10,187 Sqft
Acres 0.23
Property Description
Open House 5/19 cancelled. From the picturesque front porch, to the beautifully renovated interior and meticulously maintained yard, this home is one of North Arlington's best! Your new home has great flow, lots of light and an open floor plan. Home boasts 5/6 bedrooms and 4 full baths on 3 finished levels situated on a large private lot with a fenced rear yard. Inviting main level features a welcoming living room with wood burning fireplace that leads to a gourmet kitchen with quartz countertops, Thermador gas cooktop, SS appliances, breakfast bar & beverage center. Generously sized dining room filled with windows overlooks the pristine backyard and extensive composite deck -- perfect for entertaining. Gleaming 4 inch wide solid oak floors grace the upper 2 levels of the home. Enormous master suite has vaulted ceilings and a huge walk in closet with extra storage built in above. Relax in your spa like master bathroom with heated tile floors, frameless glass shower, and free standing Kohler soaking tub. Secondary bedrooms are substantial and conveniently located next to renovated bathrooms. Lower level has a large recreation room, a separate room that could be used as a guest bedroom/office/den/playroom, and a full bath. Surround sound on main level and rear patio make entertaining a breeze. Major renovation done in 2014 (approximately $200K) to include kitchen, all bathrooms, all flooring, all lighting and much, much more. Ask agent for list of features and renovations. Welcome Home!
Location
State VA
County Arlington
Zoning R-10
Rooms
Other Rooms Living Room, Dining Room, Primary Bedroom, Bedroom 2, Bedroom 3, Bedroom 4, Bedroom 5, Kitchen, Game Room, Den, Laundry, Workshop, Bathroom 2, Bathroom 3, Primary Bathroom, Full Bath
Basement Fully Finished, Walkout Stairs
Main Level Bedrooms 2
Interior
Interior Features Attic, Breakfast Area, Built-Ins, Carpet, Ceiling Fan(s), Dining Area, Entry Level Bedroom, Floor Plan - Open, Floor Plan - Traditional, Formal/Separate Dining Room, Kitchen - Gourmet, Primary Bath(s), Pantry, Recessed Lighting, Upgraded Countertops, Wainscotting, Walk-in Closet(s), Wood Floors
Hot Water Natural Gas
Heating Forced Air
Cooling Central A/C
Fireplaces Number 1
Fireplaces Type Wood, Mantel(s)
Equipment Built-In Microwave, Cooktop, Dishwasher, Disposal, Dryer, Dryer - Front Loading, Exhaust Fan, Icemaker, Instant Hot Water, Microwave, Oven - Wall, Refrigerator, Range Hood, Stainless Steel Appliances, Washer, Washer - Front Loading, Water Heater
Fireplace Y
Appliance Built-In Microwave, Cooktop, Dishwasher, Disposal, Dryer, Dryer - Front Loading, Exhaust Fan, Icemaker, Instant Hot Water, Microwave, Oven - Wall, Refrigerator, Range Hood, Stainless Steel Appliances, Washer, Washer - Front Loading, Water Heater
Heat Source Natural Gas
Laundry Lower Floor
Exterior
Exterior Feature Deck(s), Patio(s), Porch(es)
Fence Rear, Privacy
Waterfront N
Water Access N
Accessibility Other
Porch Deck(s), Patio(s), Porch(es)
Garage N
Building
Story 3+
Sewer Public Sewer
Water Public
Architectural Style Colonial
Level or Stories 3+
Additional Building Above Grade, Below Grade
New Construction N
Schools
Elementary Schools Nottingham
High Schools Yorktown
School District Arlington County Public Schools
Others
Senior Community No
Tax ID 01-001-011
Ownership Fee Simple
SqFt Source Estimated
Security Features Security System
Special Listing Condition Standard
Read Less Info
Want to know what your home might be worth? Contact us for a FREE valuation!

Our team is ready to help you sell your home for the highest possible price ASAP

Bought with Maria E Fernandez • KW Metro Center




