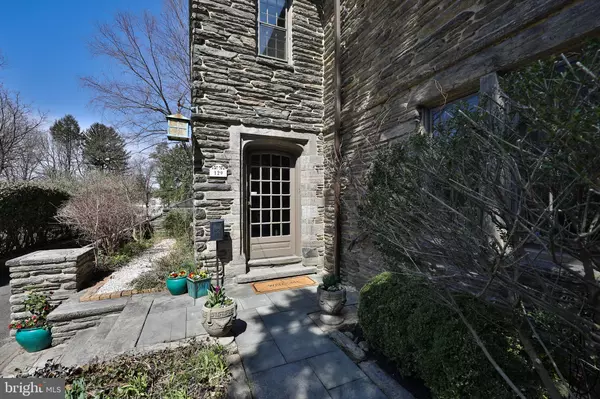For more information regarding the value of a property, please contact us for a free consultation.
Key Details
Sold Price $750,000
Property Type Single Family Home
Sub Type Detached
Listing Status Sold
Purchase Type For Sale
Square Footage 6,598 sqft
Price per Sqft $113
Subdivision Mt Airy (West)
MLS Listing ID PAPH725024
Sold Date 06/19/19
Style Normandy
Bedrooms 6
Full Baths 3
Half Baths 1
HOA Y/N N
Abv Grd Liv Area 6,598
Originating Board BRIGHT
Year Built 1915
Annual Tax Amount $8,906
Tax Year 2019
Lot Size 0.459 Acres
Acres 0.46
Lot Dimensions 100.00 x 200.00
Property Description
Built in 1915 by prominent Philadelphia architect C. Wharton Churchman, Stone Gables sits on .45 acres, enclosed on two sides by beautiful stone walls. One of the earliest examples of the Norman or Cotswold style in the Philadelphia area, the home is constructed of Wissahickon schist with hand-cut stone lintels and sills framing the doors and windows. Amazing craftsmanship and attention to detail are apparent throughout. The house is graciously proportioned with six bedrooms (most with cedar closets), three and a half baths, four fireplaces, wonderful high ceilings, original mahogany doors, quarter-sawn oak and heart-of-pine floors, and crown moldings. The large dining room is ideal for entertaining and the living room opens to a spectacular enclosed porch. A full wall of windows on each side flood this room with sunlight. Over the years, the owners have made significant improvements to the house, including the complete renovation of the large eat-in kitchen and adjoining mudroom-porch, the construction of a stone walled outdoor patio, the renovation of two bathrooms, the replacement of all of the storm windows, and the planting of a natural side garden with native shade plants. The eat-in kitchen has granite countertops and stainless steel appliances, including a Bosch dishwasher, a cook s stove, a built-in microwave/convection oven, a side-by-side refrigerator, and a walk-in pantry. All of the appliances have been replaced in the last five years. The second floor includes a very convenient laundry room. The house also has off-street parking, including a two-car garage. The outdoor space offers many charming features such as a sunny courtyard with built-in stone seating, an herb garden, a wall fountain, and a built-in compass. Ideally located just minutes from the train, Weaver s Way Coop and Mt. Airy s charming business district. Hit the trails of the Wissahickon and Carpenter s Woods, both within a 10-minute walk. This is a stunning house of rare quality and craftsmanship; you do not want to miss it! (For video- go to https://imprv.co/telf )
Location
State PA
County Philadelphia
Area 19119 (19119)
Zoning RSA1
Rooms
Other Rooms Living Room, Dining Room, Primary Bedroom, Bedroom 2, Bedroom 3, Bedroom 4, Bedroom 5, Kitchen, Family Room, Sun/Florida Room, Mud Room, Office, Bedroom 6
Basement Other, Outside Entrance
Interior
Interior Features Breakfast Area, Formal/Separate Dining Room, Kitchen - Eat-In, Pantry, Upgraded Countertops, Wood Floors
Hot Water Natural Gas
Heating Hot Water
Cooling None
Flooring Hardwood
Fireplaces Number 4
Equipment Built-In Range, Dishwasher, Refrigerator, Dryer, Washer
Fireplace Y
Appliance Built-In Range, Dishwasher, Refrigerator, Dryer, Washer
Heat Source Natural Gas
Laundry Upper Floor
Exterior
Exterior Feature Patio(s)
Garage Garage - Front Entry
Garage Spaces 2.0
Waterfront N
Water Access N
Roof Type Asphalt
Accessibility None
Porch Patio(s)
Parking Type Detached Garage
Total Parking Spaces 2
Garage Y
Building
Story 3+
Sewer Public Sewer
Water Public
Architectural Style Normandy
Level or Stories 3+
Additional Building Above Grade, Below Grade
New Construction N
Schools
School District The School District Of Philadelphia
Others
Senior Community No
Tax ID 223115100
Ownership Fee Simple
SqFt Source Assessor
Horse Property N
Special Listing Condition Standard
Read Less Info
Want to know what your home might be worth? Contact us for a FREE valuation!

Our team is ready to help you sell your home for the highest possible price ASAP

Bought with Amanda J. Saunders • BHHS Fox & Roach-Chestnut Hill




