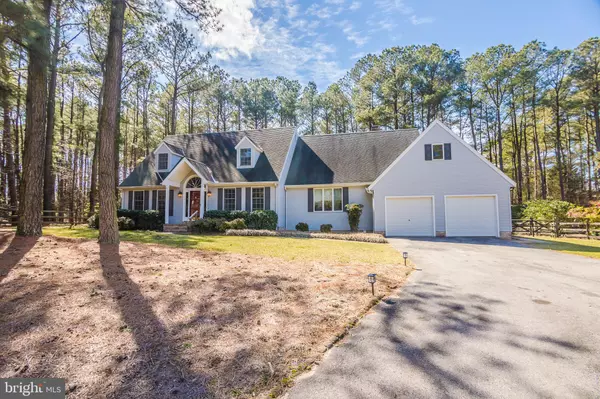For more information regarding the value of a property, please contact us for a free consultation.
Key Details
Sold Price $300,000
Property Type Single Family Home
Sub Type Detached
Listing Status Sold
Purchase Type For Sale
Square Footage 2,458 sqft
Price per Sqft $122
Subdivision Silver Run
MLS Listing ID MDWC102174
Sold Date 06/14/19
Style Cape Cod
Bedrooms 3
Full Baths 2
Half Baths 1
HOA Y/N N
Abv Grd Liv Area 2,458
Originating Board BRIGHT
Year Built 1990
Annual Tax Amount $2,129
Tax Year 2019
Lot Size 0.465 Acres
Acres 0.46
Lot Dimensions 0.00 x 0.00
Property Description
A Beautiful Cape Cod Style home located in the south Riverside Drive community of Silver Run. The Entryway Foyer features Vaulted Ceilings, Oak Stairs and Rails leading upstairs. Downstairs there are Hardwood floors throughout. With a front room for a formal living room, and another styled as an office with built-in bookshelves. As you move to the back of the home there is a formal Dining Room that enters onto the Beautiful Eat-in Kitchen with a large center Island. Well appointed appliances including Wall Oven and Built in Microwave, Cooktop with downdraft exhaust, and brand new Dishwasher. Custom oak cabinets throughout with Granite countertops, recessed lighting, and Tiled floor. Adjacent is a large Family room with more built in Bookshelves, Hearth and a Efficient Pellet stove to supply extra warmth to get cozy by on those Winter nights. Large windows and a sliding door lead out to the back deck and private back yard. Upstairs Hardwood floors lead from the landing into the Master Bedroom with extra space for a sitting area. There is a large Walk-in closet and Master bath. The second floor also has 2 more bedrooms and Hall bath with spacious tiled shower. This home has a deep 2 car attached garage, with an unfinished bonus room above. Landscaped yards also have a zoned Automatic Sprinkler system. Come see this beautiful home in a great neighborhood today.
Location
State MD
County Wicomico
Area Wicomico Southeast (23-04)
Zoning R20
Direction East
Rooms
Other Rooms Dining Room, Primary Bedroom, Bedroom 2, Kitchen, Den, Foyer, Bedroom 1, Laundry, Bathroom 1, Bonus Room
Interior
Interior Features Built-Ins, Carpet, Ceiling Fan(s), Combination Kitchen/Living, Family Room Off Kitchen, Formal/Separate Dining Room, Kitchen - Eat-In, Primary Bath(s), Recessed Lighting, Stall Shower, Upgraded Countertops, Walk-in Closet(s), Window Treatments, Wood Floors
Hot Water Electric
Heating Heat Pump(s)
Cooling Central A/C
Flooring Hardwood, Ceramic Tile
Equipment Built-In Microwave, Cooktop - Down Draft, Dryer - Electric, ENERGY STAR Dishwasher, ENERGY STAR Refrigerator, Extra Refrigerator/Freezer, Icemaker, Oven - Single, Oven - Wall, Oven/Range - Electric, Water Conditioner - Owned, Water Heater, Washer
Appliance Built-In Microwave, Cooktop - Down Draft, Dryer - Electric, ENERGY STAR Dishwasher, ENERGY STAR Refrigerator, Extra Refrigerator/Freezer, Icemaker, Oven - Single, Oven - Wall, Oven/Range - Electric, Water Conditioner - Owned, Water Heater, Washer
Heat Source Electric
Exterior
Garage Garage - Front Entry, Garage Door Opener, Oversized
Garage Spaces 2.0
Fence Split Rail
Utilities Available Cable TV Available, Electric Available, Phone Available
Waterfront N
Water Access N
View Street, Trees/Woods
Roof Type Architectural Shingle
Street Surface Black Top
Accessibility None
Road Frontage City/County
Parking Type Attached Garage, Driveway
Attached Garage 2
Total Parking Spaces 2
Garage Y
Building
Story 2
Foundation Crawl Space
Sewer Septic Exists
Water Private
Architectural Style Cape Cod
Level or Stories 2
Additional Building Above Grade, Below Grade
Structure Type Dry Wall
New Construction N
Schools
Elementary Schools Fruitland
Middle Schools Bennett
High Schools James M. Bennett
School District Wicomico County Public Schools
Others
Senior Community No
Tax ID 16-014362
Ownership Fee Simple
SqFt Source Assessor
Acceptable Financing Cash, Conventional, Private, Other
Listing Terms Cash, Conventional, Private, Other
Financing Cash,Conventional,Private,Other
Special Listing Condition Standard
Read Less Info
Want to know what your home might be worth? Contact us for a FREE valuation!

Our team is ready to help you sell your home for the highest possible price ASAP

Bought with Virginia Malone • Coldwell Banker Realty




