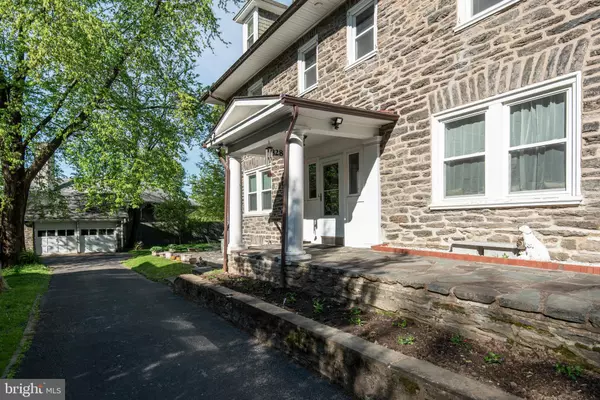For more information regarding the value of a property, please contact us for a free consultation.
Key Details
Sold Price $635,000
Property Type Single Family Home
Sub Type Detached
Listing Status Sold
Purchase Type For Sale
Square Footage 3,753 sqft
Price per Sqft $169
Subdivision Mt Airy (West)
MLS Listing ID PAPH790318
Sold Date 06/14/19
Style Colonial
Bedrooms 5
Full Baths 3
Half Baths 1
HOA Y/N N
Abv Grd Liv Area 3,753
Originating Board BRIGHT
Year Built 1925
Annual Tax Amount $6,544
Tax Year 2020
Lot Size 0.268 Acres
Acres 0.27
Lot Dimensions 67.26 x 173.33
Property Description
Lovingly renovated 3 story center hall stone colonial in historic Pelham in West Mount Airy. With extra care and attention to detail, the owners of this wonderful home have replaced every inch of plumbing, every inch of electrical wiring. They have replaced all windows. You will find new gas-fired high efficiency heat and central air conditioning and new hot water heater--all done within the last 5 years. Most all interior doors have been replaced. They built a brand new covered entry at the front door. There's a new electronic ventless gas fireplace that opens to both the living room and sunroom. The sunroom has been essentially rebuilt with insulated windows and ceiling fans. The sunny dining room retains all its original wall wainscot and plate rails. The new eat-in kitchen boasts granite counters and ceramic tile backsplash, multiple cabinetry, stainless steel appliances including a top-of-the-line electric range with 2 ovens/broilers (gas line below the floor in case a new owner wants gas cooking). Eating area, powder room and laundry are at the end of the kitchen with exit to rear yard. Upstairs are 5 bedrooms and 3 baths including a master bedroom suite with a master bath to die for! You can't miss the gleaming oak hardwood and southern pine floors. Closets are terrific. The unfinished basement is spotless for utilities, storage and work area as well as a separately temperature controlled wine storage room. Please review the seller disclosure statement for a full listing of the substantial work and thoughtful upgrades that enhance this home. Detached 2-car garage. 6828 Quincy Street is located on a favorite block of Pelham just a few steps from the Carpenter Lane Station on SEPTA's Chestnut Hill West commuter line. It is a short walk to the shops on Germantown Avenue.
Location
State PA
County Philadelphia
Area 19119 (19119)
Zoning RSD3
Direction South
Rooms
Other Rooms Living Room, Dining Room, Primary Bedroom, Sitting Room, Bedroom 2, Bedroom 3, Kitchen, Basement, Foyer, Bedroom 1, Sun/Florida Room, Laundry, Storage Room, Bathroom 1, Primary Bathroom, Half Bath
Basement Full, Outside Entrance, Unfinished, Windows
Interior
Interior Features Attic, Breakfast Area, Built-Ins, Ceiling Fan(s), Floor Plan - Traditional, Formal/Separate Dining Room, Kitchen - Eat-In, Kitchen - Gourmet, Primary Bath(s), Recessed Lighting, Stain/Lead Glass, Stall Shower, Upgraded Countertops, Wainscotting, Window Treatments, Wine Storage, Wood Floors
Hot Water Natural Gas
Heating Forced Air
Cooling Central A/C
Flooring Hardwood, Wood
Fireplaces Number 1
Fireplaces Type Fireplace - Glass Doors, Gas/Propane
Equipment Built-In Microwave, Built-In Range, Dishwasher, Disposal, Dryer, Dryer - Front Loading, Energy Efficient Appliances, Extra Refrigerator/Freezer, Oven - Double, Oven - Self Cleaning, Oven/Range - Electric, Refrigerator, Stainless Steel Appliances, Washer, Washer - Front Loading, Washer/Dryer Stacked, Water Heater
Fireplace Y
Window Features Replacement
Appliance Built-In Microwave, Built-In Range, Dishwasher, Disposal, Dryer, Dryer - Front Loading, Energy Efficient Appliances, Extra Refrigerator/Freezer, Oven - Double, Oven - Self Cleaning, Oven/Range - Electric, Refrigerator, Stainless Steel Appliances, Washer, Washer - Front Loading, Washer/Dryer Stacked, Water Heater
Heat Source Natural Gas
Laundry Main Floor
Exterior
Exterior Feature Patio(s)
Garage Garage Door Opener
Garage Spaces 6.0
Waterfront N
Water Access N
Roof Type Slate
Accessibility None
Porch Patio(s)
Parking Type Driveway, Detached Garage
Total Parking Spaces 6
Garage Y
Building
Lot Description Front Yard, Rear Yard, SideYard(s)
Story 3+
Foundation Stone
Sewer Public Sewer
Water Public
Architectural Style Colonial
Level or Stories 3+
Additional Building Above Grade, Below Grade
New Construction N
Schools
School District The School District Of Philadelphia
Others
Senior Community No
Tax ID 223215800
Ownership Fee Simple
SqFt Source Assessor
Security Features Security System
Horse Property N
Special Listing Condition Standard
Read Less Info
Want to know what your home might be worth? Contact us for a FREE valuation!

Our team is ready to help you sell your home for the highest possible price ASAP

Bought with Camilla F Whetzel • Kurfiss Sotheby's International Realty




