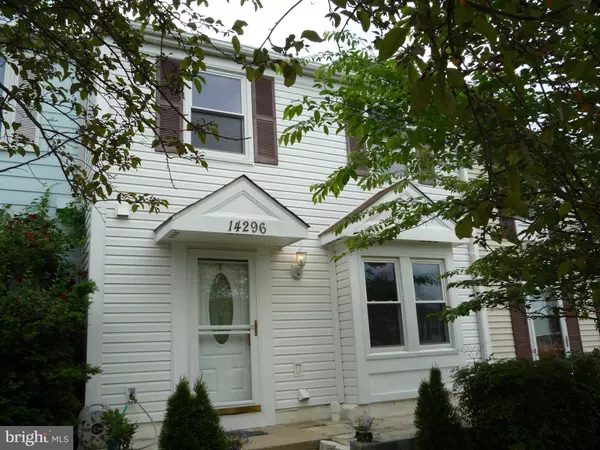For more information regarding the value of a property, please contact us for a free consultation.
Key Details
Sold Price $260,000
Property Type Townhouse
Sub Type Interior Row/Townhouse
Listing Status Sold
Purchase Type For Sale
Square Footage 1,126 sqft
Price per Sqft $230
Subdivision Greenwood Farm
MLS Listing ID VAPW466132
Sold Date 06/14/19
Style Contemporary
Bedrooms 2
Full Baths 1
Half Baths 1
HOA Fees $51/qua
HOA Y/N Y
Abv Grd Liv Area 1,126
Originating Board BRIGHT
Year Built 1984
Annual Tax Amount $2,541
Tax Year 2019
Lot Size 1,599 Sqft
Acres 0.04
Property Description
THIS IS IT! Over $18K in Upgrades! Bright and Spacious, 2 Story Town Home with LOTS of Storage in the Heart of Woodbridge. Freshly Painted with Upgraded Kitchen and Bathrooms. NEW SS Appliances, NEW Granite Counter Tops, NEW Ceramic Tile and Flooring, recently upgraded Carpet. The 2 Spacious Bedrooms Upstairs features a Master with Separate Access to Full Bathroom. Create a Cozy Reading Nook in the Master Bedroom or chill out on the Large Balcony overlooking the Woods on a warm, sunny day. Entertain in the private, Fenced Backyard. Extra-large Storage Shed and Screened Patio. Additional Storage up in Floored Attic w/pull-down stairs. 2 Reserved Parking Spaces right in front of the Town house with Visitor Parking available. Close to all amenities. Home Warranty Included! This will not last long!
Location
State VA
County Prince William
Zoning R6
Interior
Interior Features Attic, Carpet, Ceiling Fan(s), Combination Dining/Living, Floor Plan - Open, Kitchen - Table Space, Upgraded Countertops
Heating Central, Heat Pump - Electric BackUp, Programmable Thermostat
Cooling Central A/C, Heat Pump(s), Programmable Thermostat, Whole House Fan
Flooring Carpet, Ceramic Tile, Other
Equipment Built-In Microwave, Dishwasher, Disposal, Oven/Range - Electric, Refrigerator, Washer/Dryer Stacked, Water Heater
Fireplace N
Appliance Built-In Microwave, Dishwasher, Disposal, Oven/Range - Electric, Refrigerator, Washer/Dryer Stacked, Water Heater
Heat Source Electric
Laundry Main Floor
Exterior
Exterior Feature Balcony
Parking On Site 2
Fence Board, Fully, Rear
Utilities Available Cable TV Available, Fiber Optics Available, Electric Available
Waterfront N
Water Access N
View Trees/Woods
Roof Type Shingle
Street Surface Black Top
Accessibility None
Porch Balcony
Parking Type Off Street
Garage N
Building
Lot Description Backs to Trees, Front Yard, Level, No Thru Street, Rear Yard
Story 2
Sewer Public Sewer
Water Public
Architectural Style Contemporary
Level or Stories 2
Additional Building Above Grade, Below Grade
Structure Type Dry Wall
New Construction N
Schools
Elementary Schools Enterprise
Middle Schools Beville
High Schools Hylton
School District Prince William County Public Schools
Others
HOA Fee Include Common Area Maintenance,Trash,Management,Snow Removal
Senior Community No
Tax ID 8191-09-8453
Ownership Fee Simple
SqFt Source Assessor
Security Features Main Entrance Lock
Acceptable Financing Cash, Conventional, FHA, VA
Listing Terms Cash, Conventional, FHA, VA
Financing Cash,Conventional,FHA,VA
Special Listing Condition Standard
Read Less Info
Want to know what your home might be worth? Contact us for a FREE valuation!

Our team is ready to help you sell your home for the highest possible price ASAP

Bought with Michelle Benson • Weichert, REALTORS




