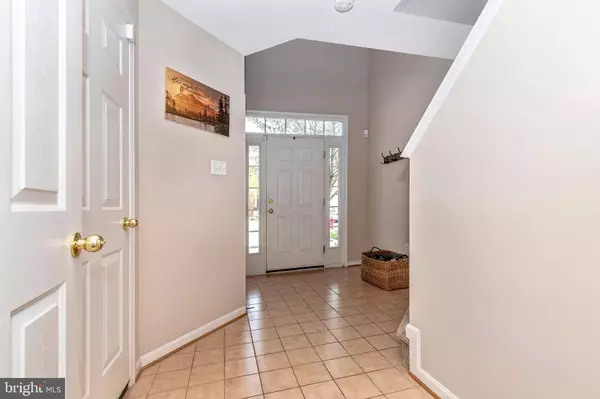For more information regarding the value of a property, please contact us for a free consultation.
Key Details
Sold Price $329,900
Property Type Townhouse
Sub Type End of Row/Townhouse
Listing Status Sold
Purchase Type For Sale
Square Footage 2,047 sqft
Price per Sqft $161
Subdivision Twin Arch Crossing
MLS Listing ID MDCR187274
Sold Date 06/12/19
Style Colonial
Bedrooms 3
Full Baths 2
Half Baths 2
HOA Fees $58/mo
HOA Y/N Y
Abv Grd Liv Area 1,690
Originating Board BRIGHT
Year Built 2009
Annual Tax Amount $3,688
Tax Year 2018
Lot Size 3,264 Sqft
Acres 0.07
Property Description
FANTASTIC Move-In Ready Large End Unit Garage Town Home in a great location close to everything in Mt Airy. Open floor plan offers plenty of room, large kitchen has granite counters, luxury vinyl plank floors, breakfast bar and newer appliances. Sliding glass door walks out to a huge deck overlooking a fully fenced back yard. Large windows including a bump out bay with built in bench in the family room lets in plenty of natural light for a light and bright feel. Huge master suite with vaulted ceilings has full bathroom separate tub and shower. Spacious finished basement family room has beautiful laminate flooring and walks out to the fully fenced backyard. No parking problems here with a garage plus 2 assigned parking spots. Great commuter location with easy access to I70 and close to restaurants, shopping and everything Mt Airy offers. Virtual Tour Coming Soon!!
Location
State MD
County Carroll
Zoning R
Rooms
Other Rooms Living Room, Primary Bedroom, Bedroom 2, Bedroom 3, Kitchen, Family Room, Foyer, Laundry, Bathroom 2, Primary Bathroom, Half Bath
Basement Full, Front Entrance, Fully Finished, Heated, Outside Entrance, Rear Entrance, Walkout Level
Interior
Interior Features Ceiling Fan(s), Floor Plan - Open, Kitchen - Eat-In, Kitchen - Island, Upgraded Countertops, Attic, Crown Moldings, Combination Kitchen/Dining, Primary Bath(s), Dining Area
Hot Water Natural Gas
Heating Forced Air
Cooling Central A/C, Ceiling Fan(s)
Flooring Carpet, Ceramic Tile, Laminated, Vinyl
Equipment Dishwasher, Disposal, Dryer, Oven/Range - Electric, Refrigerator, Washer, Water Heater, Exhaust Fan, Range Hood
Fireplace N
Window Features Bay/Bow,Double Pane,Screens
Appliance Dishwasher, Disposal, Dryer, Oven/Range - Electric, Refrigerator, Washer, Water Heater, Exhaust Fan, Range Hood
Heat Source Natural Gas Available, Natural Gas
Exterior
Exterior Feature Deck(s)
Garage Garage - Front Entry, Garage Door Opener
Garage Spaces 1.0
Parking On Site 2
Fence Privacy, Rear, Wood
Utilities Available Cable TV
Waterfront N
Water Access N
Roof Type Asphalt
Accessibility None
Porch Deck(s)
Attached Garage 1
Total Parking Spaces 1
Garage Y
Building
Story 3+
Sewer Public Sewer
Water Public
Architectural Style Colonial
Level or Stories 3+
Additional Building Above Grade, Below Grade
Structure Type 9'+ Ceilings,Vaulted Ceilings
New Construction N
Schools
School District Carroll County Public Schools
Others
HOA Fee Include Common Area Maintenance,Snow Removal,Trash
Senior Community No
Tax ID 0713046670
Ownership Fee Simple
SqFt Source Assessor
Special Listing Condition Standard
Read Less Info
Want to know what your home might be worth? Contact us for a FREE valuation!

Our team is ready to help you sell your home for the highest possible price ASAP

Bought with Patricia A Hittel • Long & Foster Real Estate, Inc.




