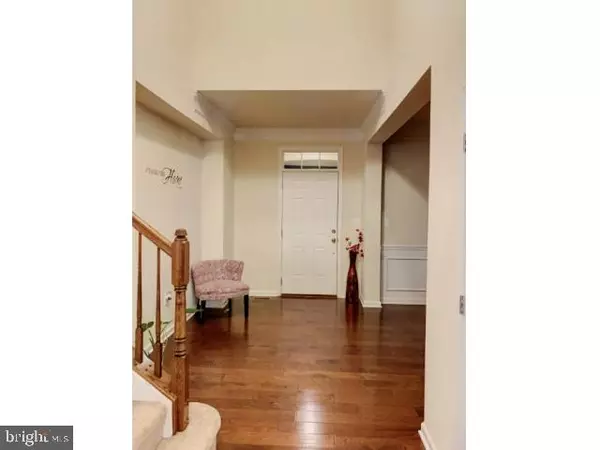For more information regarding the value of a property, please contact us for a free consultation.
Key Details
Sold Price $578,000
Property Type Single Family Home
Sub Type Detached
Listing Status Sold
Purchase Type For Sale
Square Footage 4,052 sqft
Price per Sqft $142
Subdivision Glenkirk Estates
MLS Listing ID VAPW436272
Sold Date 06/10/19
Style Colonial
Bedrooms 4
Full Baths 3
Half Baths 1
HOA Fees $92/qua
HOA Y/N Y
Abv Grd Liv Area 3,070
Originating Board BRIGHT
Year Built 2013
Annual Tax Amount $6,364
Tax Year 2019
Lot Size 6,739 Sqft
Acres 0.15
Property Description
Welcome home to this beautiful Drees Energy Star Columbia model home located in sought after Glenkirk Estates. Enjoy a grand two-story foyer, the entire first level boasts HWF, with an open concept to meet all your entertainment needs. Gather around the large gourmet kitchen island, or enjoy a sit down dinner in the formal dining room with beautiful windows that will bring in natural light and nice views of the neighborhood. Set up your home office in a bright corner room with views of the back yard and greenery or watch a movie in the generous sized family room complete with a gas fireplace. Cozy second level with four large bedrooms, all with walk in closets that can be customized to your liking. Enjoy a good night s rest in the master bedroom complete with tray a ceiling, his and hers walk in closets, master bath suite with upgraded ceramic tiles and large soaking tub. Finished walk out basement offers additional space for entertaining, adorned with a full bath and den that can be perfect for a guest to have privacy and feel right at home. Let your imagination run wild to customize an unfinished space into a media room, game room or expand this already large basement. The 9ft ceilings throughout makes this already spacious home even more grand! Fenced backyard is ready for all your summer cook outs. Immediate access to path through the fenced backyard makes it that much easier to keep fit and ride bikes! Quick 5-minute drive from Gateway / Promenade shopping centers, restaurants, and Movies! Glenkirk Estates HOA maintains two playgrounds, recently expanded pool with slide and club house!
Location
State VA
County Prince William
Zoning PMR
Rooms
Basement Walkout Stairs, Windows, Partially Finished, Sump Pump
Interior
Interior Features Dining Area, Kitchen - Island, Combination Kitchen/Dining, Combination Kitchen/Living, Combination Dining/Living, Crown Moldings, Pantry, Recessed Lighting, Butlers Pantry, Formal/Separate Dining Room, Breakfast Area, Kitchen - Gourmet, Primary Bath(s), Store/Office, Upgraded Countertops, Walk-in Closet(s), Carpet, Floor Plan - Open
Heating Central
Cooling Central A/C
Flooring Partially Carpeted, Carpet, Vinyl, Laminated, Wood, Tile/Brick
Fireplaces Number 1
Fireplaces Type Mantel(s), Gas/Propane
Equipment Dishwasher, Disposal, Exhaust Fan, Refrigerator, Oven - Self Cleaning, Oven - Wall, Built-In Microwave, Energy Efficient Appliances, Washer/Dryer Hookups Only, Icemaker, Stainless Steel Appliances, Oven - Double, Freezer, Cooktop
Fireplace Y
Appliance Dishwasher, Disposal, Exhaust Fan, Refrigerator, Oven - Self Cleaning, Oven - Wall, Built-In Microwave, Energy Efficient Appliances, Washer/Dryer Hookups Only, Icemaker, Stainless Steel Appliances, Oven - Double, Freezer, Cooktop
Heat Source Natural Gas
Laundry Hookup
Exterior
Exterior Feature Patio(s)
Garage Garage Door Opener, Built In
Garage Spaces 5.0
Fence Wood
Amenities Available Community Center, Party Room, Pool - Outdoor, Club House
Waterfront N
Water Access N
Roof Type Shingle
Accessibility None
Porch Patio(s)
Attached Garage 2
Total Parking Spaces 5
Garage Y
Building
Lot Description Front Yard, Rear Yard, Backs - Open Common Area
Story 3+
Foundation Concrete Perimeter
Sewer Public Sewer
Water Tap Fee
Architectural Style Colonial
Level or Stories 3+
Additional Building Above Grade, Below Grade
Structure Type 9'+ Ceilings,Tray Ceilings,Vaulted Ceilings
New Construction N
Schools
Elementary Schools Glenkirk
Middle Schools Gainesville
High Schools Patriot
School District Prince William County Public Schools
Others
HOA Fee Include Common Area Maintenance,Snow Removal,Trash
Senior Community No
Tax ID 7396-72-3382
Ownership Fee Simple
SqFt Source Estimated
Security Features Smoke Detector
Horse Property N
Special Listing Condition Standard
Read Less Info
Want to know what your home might be worth? Contact us for a FREE valuation!

Our team is ready to help you sell your home for the highest possible price ASAP

Bought with Derek Eisenberg • Continental Real Estate Group




