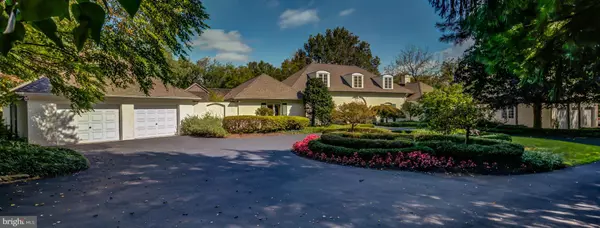For more information regarding the value of a property, please contact us for a free consultation.
Key Details
Sold Price $1,300,000
Property Type Single Family Home
Sub Type Detached
Listing Status Sold
Purchase Type For Sale
Square Footage 8,481 sqft
Price per Sqft $153
Subdivision Gwynedd Valley
MLS Listing ID PAMC375492
Sold Date 05/20/19
Style French
Bedrooms 4
Full Baths 3
Half Baths 1
HOA Y/N N
Abv Grd Liv Area 6,481
Originating Board BRIGHT
Year Built 1979
Annual Tax Amount $17,270
Tax Year 2018
Lot Size 3.000 Acres
Acres 3.0
Property Description
Masterfully designed and with meticulous detail, this exquisite home sited on 3 manicured acres has been seamlessly expanded. A gracious and welcoming foyer sets the tone for this lovely home; combining modern luxury and timeless beauty. The library off the foyer features an amazing double filigree design in the ceiling, handsome marble fireplace with flagstone hearth. A classic formal living room offers two seating areas for relaxing or entertaining. The formal dining room is stunning with exceptional millwork - easily accommodating 16+ at the dining table. The great room is the dramatic focus of this exceptional home. Attention to detail is evident with fine finishes and materials. Built-in wall of cherry bookcases extend the length of the room - surrounded by windows providing natural light and stunning views of the multi-tiered flagstone terrace, lush landscape and gardens. The spacious custom gourmet kitchen is a chef's delight offering 2 islands with mosaic tile, extended custom cabinetry, marble countertops, vaulted ceiling with cove lighting, intricate custom tile and cherry floors, Sub-zero refrigerator and Wolf stove. An amazing seven-sided office with peaked ceiling is surrounded by windows offering an abundance of natural light and access to the flagstone patio. An exquisite first floor master suite is comprised of two dressing rooms, silk "whisper walls" and sumptuous master bath. Enjoy a true spa experience in the master bath with radiant heated Riverstone floors, steam shower, soaking tub and private Zen-like bath garden with permanent massage table and specimen plantings - simply amazing! The second floor offers two large bedrooms with Jack-and-Jill bath and study alcove. Possibilities are endless in the day-light walk-out lower level complete with a recreation area, wet bar, and 10-seat tiered home theater. With the full bath, the lower level has potential for an au pair or in-law-suite. You'll also find a great game area, "wrapping" room and caterer's kitchen. Car collector? Look no further - the over-sized and heated 2-car and 3-car garages will satisfy your needs. The expansive flagstone terrace offers incredible space for large gatherings or intimate outdoor dining. Stroll along the manicured gardens (formerly an in-ground pool - easily converted) and enjoy this year-round idyllic setting. The combination of formal and casual spaces makes this home a masterpiece.
Location
State PA
County Montgomery
Area Whitpain Twp (10666)
Zoning R5
Rooms
Other Rooms Living Room, Dining Room, Primary Bedroom, Bedroom 2, Bedroom 3, Bedroom 4, Kitchen, Family Room, Study, Other, Office
Basement Fully Finished, Walkout Level
Main Level Bedrooms 2
Interior
Heating Programmable Thermostat, Forced Air
Cooling Central A/C
Flooring Ceramic Tile, Heated, Hardwood, Carpet
Fireplaces Number 2
Heat Source Oil
Exterior
Garage Oversized
Garage Spaces 5.0
Waterfront N
Water Access N
View Trees/Woods, Garden/Lawn
Roof Type Architectural Shingle
Accessibility None
Parking Type Attached Garage, Driveway
Attached Garage 5
Total Parking Spaces 5
Garage Y
Building
Story 1.5
Sewer On Site Septic
Water Public
Architectural Style French
Level or Stories 1.5
Additional Building Above Grade, Below Grade
New Construction N
Schools
Elementary Schools Shady Grove
Middle Schools Wissahickon
High Schools Wissahickon
School District Wissahickon
Others
Senior Community No
Tax ID 66-00-05497-206
Ownership Fee Simple
SqFt Source Assessor
Acceptable Financing Conventional, Cash
Listing Terms Conventional, Cash
Financing Conventional,Cash
Special Listing Condition Standard
Read Less Info
Want to know what your home might be worth? Contact us for a FREE valuation!

Our team is ready to help you sell your home for the highest possible price ASAP

Bought with Claudia Brown • Keller Williams Philadelphia




