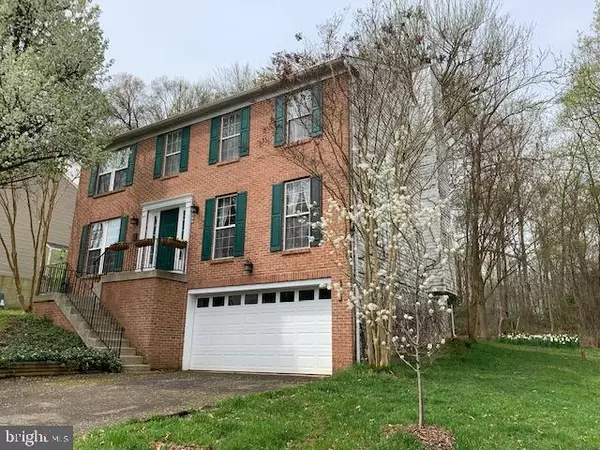For more information regarding the value of a property, please contact us for a free consultation.
Key Details
Sold Price $410,000
Property Type Single Family Home
Sub Type Detached
Listing Status Sold
Purchase Type For Sale
Square Footage 2,128 sqft
Price per Sqft $192
Subdivision Parkcrest
MLS Listing ID MDPG479792
Sold Date 06/06/19
Style Traditional
Bedrooms 4
Full Baths 2
Half Baths 1
HOA Y/N N
Abv Grd Liv Area 2,128
Originating Board BRIGHT
Year Built 1996
Annual Tax Amount $5,638
Tax Year 2019
Lot Size 6,514 Sqft
Acres 0.15
Property Description
WELCOME HOME to this beautiful brick front home in MOVE IN READY condition situated next to the Greenbelt National Park in a peaceful setting! A great commuters dream located just minutes to major highways and work/dining/shopping! Large, bright rooms throughout the home which features 4 bedrooms and 2.5 bathrooms. The home has been professionally cleaned inside and out and also freshly painted in the main area. Gorgeous features throughout the home include hardwood and custom tile flooring, custom cabinetry, a 200 sq ft deck off kitchen in a private rear yard with a 2-car attached garage. The Kitchen boasts Spanish tile floors and custom Cherry wood cabinetry with a dining area that opens to the Living room including a wood burning fireplace. Interior french doors lead to separate Den/Family Room/Office with custom White shelving and built in lighting. Additional features include Gas stove, hall closet, separate bathtub and new shower in Master Bath with walk-in closet, tile flooring in bathrooms and so much more! New Water heater ready! Outdoor landscaping includes loaded with Koi. The home is located in a quiet neighborhood, no through traffic and is ideal for nature lovers with access to over 12 miles of trails. Walk to public transportation...Metro Purple line coming soon! Motivated sellers! Ready for immediate settlement... move right in to this wonderful home!
Location
State MD
County Prince Georges
Zoning R55
Rooms
Other Rooms Living Room, Dining Room, Kitchen, Den, Basement
Basement Connecting Stairway, Garage Access, Partially Finished
Interior
Interior Features Built-Ins, Butlers Pantry, Carpet, Combination Kitchen/Living, Floor Plan - Traditional, Formal/Separate Dining Room, Kitchen - Country, Primary Bath(s), Pantry, Recessed Lighting, Sprinkler System, Walk-in Closet(s), Wood Floors
Hot Water Natural Gas
Heating Central
Cooling Central A/C
Flooring Carpet, Ceramic Tile, Hardwood
Fireplaces Number 1
Fireplaces Type Mantel(s), Fireplace - Glass Doors
Equipment Dishwasher, Disposal, Dryer - Electric, Exhaust Fan, Oven/Range - Gas, Range Hood, Refrigerator, Washer
Furnishings No
Fireplace Y
Window Features Screens
Appliance Dishwasher, Disposal, Dryer - Electric, Exhaust Fan, Oven/Range - Gas, Range Hood, Refrigerator, Washer
Heat Source Natural Gas
Laundry Basement
Exterior
Exterior Feature Deck(s), Porch(es)
Garage Basement Garage, Garage - Front Entry, Garage Door Opener, Inside Access
Garage Spaces 2.0
Waterfront N
Water Access N
View Street
Roof Type Asphalt
Accessibility None
Porch Deck(s), Porch(es)
Parking Type Attached Garage, Driveway, Off Street
Attached Garage 2
Total Parking Spaces 2
Garage Y
Building
Lot Description Backs - Parkland, Backs to Trees, Landscaping
Story 3+
Sewer Public Sewer
Water Public
Architectural Style Traditional
Level or Stories 3+
Additional Building Above Grade, Below Grade
New Construction N
Schools
School District Prince George'S County Public Schools
Others
Senior Community No
Tax ID 17212755817
Ownership Fee Simple
SqFt Source Assessor
Horse Property N
Special Listing Condition Standard
Read Less Info
Want to know what your home might be worth? Contact us for a FREE valuation!

Our team is ready to help you sell your home for the highest possible price ASAP

Bought with Dustin R Borzet • RE/MAX Realty Group




