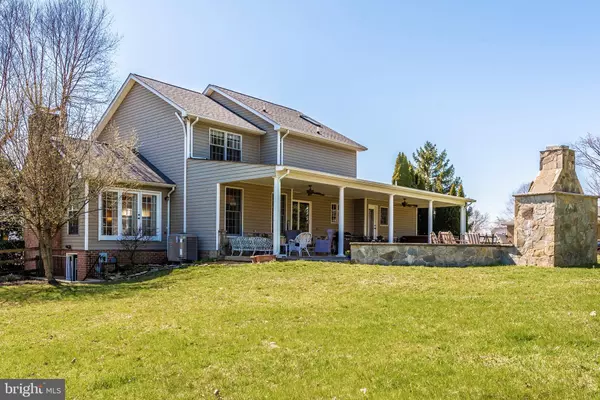For more information regarding the value of a property, please contact us for a free consultation.
Key Details
Sold Price $457,100
Property Type Single Family Home
Sub Type Detached
Listing Status Sold
Purchase Type For Sale
Square Footage 3,164 sqft
Price per Sqft $144
Subdivision Springview
MLS Listing ID MDFR243230
Sold Date 06/07/19
Style Colonial
Bedrooms 4
Full Baths 4
Half Baths 1
HOA Y/N N
Abv Grd Liv Area 2,164
Originating Board BRIGHT
Year Built 1987
Annual Tax Amount $4,663
Tax Year 2019
Lot Size 1.240 Acres
Acres 1.24
Property Description
Exceptional home with many features that will please and surprise: Starting with the cherry tree lined driveway and oversized two-car side-load garage: Wood floors throughout most of the main level. Lovely outdoor fireplace with hardscape, covered patio, with hot tub (as is), runs the length of the home and overlooks a very nice fenced yard with large shed. Stock up on the firewood because the outdoor fireplace is sure to be popular.Kitchen: features a walk-in pantry that will be the envy of your friends and includes granite counters, stainless appliances and center Island. Main level includes a wonderful den overlooking farmland with built-in desk and hutch. Very open great-room with dining area and wood burning fireplace. Enjoy the convenience of a laundry room with cabinetry, and the convenience of a full bath/shower just off the patio with hot tub.The bedroom level includes a generously sized master suite with a luxury bath that includes the ultimate tub experience. The finished walk-out basement includes Den/Bedroom 4 (with closet/smaller window) and full bath, plenty of storage and large family room. Carpet was just replaced.Enjoy the farmland views and sunsets. No HOA here. This is a 10+ home, and should be on the LIST!
Location
State MD
County Frederick
Zoning RESIDENTIAL
Direction Southwest
Rooms
Other Rooms Dining Room, Primary Bedroom, Bedroom 2, Bedroom 3, Bedroom 4, Kitchen, Family Room, Den, Laundry, Primary Bathroom
Basement Full, Fully Finished, Outside Entrance, Walkout Stairs
Interior
Interior Features Kitchen - Eat-In, Kitchen - Gourmet, Kitchen - Island, Kitchen - Table Space, Pantry, Walk-in Closet(s), Breakfast Area, Built-Ins, Carpet, Family Room Off Kitchen, Floor Plan - Open, Primary Bath(s), Recessed Lighting, WhirlPool/HotTub, Window Treatments
Hot Water Electric
Heating Heat Pump(s), Zoned
Cooling Ceiling Fan(s), Central A/C, Heat Pump(s), Zoned
Flooring Hardwood, Carpet
Fireplaces Number 2
Fireplaces Type Fireplace - Glass Doors, Mantel(s), Wood, Stone
Equipment Built-In Microwave, Dishwasher, Dryer - Front Loading, Microwave, Oven/Range - Electric, Oven - Self Cleaning, Refrigerator, Stainless Steel Appliances, Exhaust Fan, Water Heater, Water Dispenser, Washer - Front Loading, Washer/Dryer Stacked
Fireplace Y
Appliance Built-In Microwave, Dishwasher, Dryer - Front Loading, Microwave, Oven/Range - Electric, Oven - Self Cleaning, Refrigerator, Stainless Steel Appliances, Exhaust Fan, Water Heater, Water Dispenser, Washer - Front Loading, Washer/Dryer Stacked
Heat Source Electric
Laundry Main Floor
Exterior
Exterior Feature Patio(s)
Garage Garage - Side Entry, Garage Door Opener
Garage Spaces 2.0
Fence Rear, Split Rail
Utilities Available Cable TV Available
Waterfront N
Water Access N
View Scenic Vista
Accessibility None
Porch Patio(s)
Parking Type Attached Garage, Off Street
Attached Garage 2
Total Parking Spaces 2
Garage Y
Building
Lot Description Landscaping
Story 3+
Sewer Septic Exists
Water Well
Architectural Style Colonial
Level or Stories 3+
Additional Building Above Grade, Below Grade
New Construction N
Schools
Elementary Schools Valley
Middle Schools Brunswick
High Schools Brunswick
School District Frederick County Public Schools
Others
Senior Community No
Tax ID 1114306412
Ownership Fee Simple
SqFt Source Assessor
Acceptable Financing Cash, Conventional, FHA, FHA 203(b), FHLMC, FMHA, FNMA, USDA, VA
Listing Terms Cash, Conventional, FHA, FHA 203(b), FHLMC, FMHA, FNMA, USDA, VA
Financing Cash,Conventional,FHA,FHA 203(b),FHLMC,FMHA,FNMA,USDA,VA
Special Listing Condition Standard
Read Less Info
Want to know what your home might be worth? Contact us for a FREE valuation!

Our team is ready to help you sell your home for the highest possible price ASAP

Bought with Angela Kinna • RE/MAX Achievers




