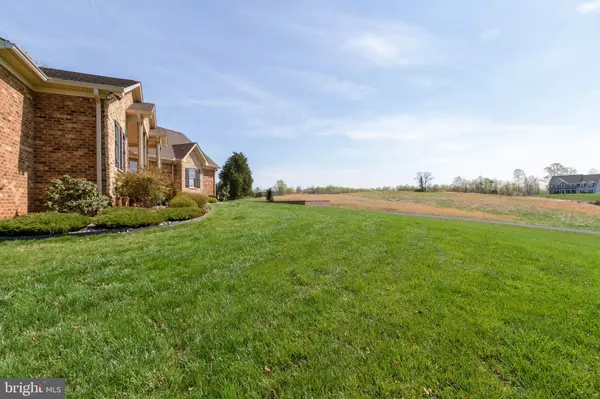For more information regarding the value of a property, please contact us for a free consultation.
Key Details
Sold Price $825,000
Property Type Single Family Home
Sub Type Detached
Listing Status Sold
Purchase Type For Sale
Square Footage 3,712 sqft
Price per Sqft $222
Subdivision Ashbourne Farms
MLS Listing ID VACU138068
Sold Date 06/05/19
Style Ranch/Rambler
Bedrooms 4
Full Baths 3
Half Baths 1
HOA Y/N N
Abv Grd Liv Area 3,712
Originating Board BRIGHT
Year Built 2013
Annual Tax Amount $3,994
Tax Year 2018
Lot Size 14.430 Acres
Acres 14.43
Property Description
A RECIPE FOR RELAXATION The living is easy in this impressive, generously proportioned custom built ranch style home situated on an exquisite 14+ acres with majestic mountain views! The outdoor entertaining area will effortlessly cater for any occasion! What better way to start the day than a dip in the fabulous shimmering blue swimming pool, followed by a leisurely breakfast in the poolside patio! You're not dreaming! The 3700+ square foot floor plan encompasses four spacious bedrooms; plenty of room for entertainment, study, sleep & storage! Three car detached 35x43 garage with space above to finish as an in-law suite or use for storage, so many options! This beautiful property also includes 35x85 pole barn that includes three horse stalls, unfinished tack room/wash room/feed room, plumbed in for future bathroom, upper level includes hay storage. This building is so large you can also store all your implements, cars, RV, boat! See the glory of nature in all its moods! Welcome home! Gourmet kitchen with a Viking gas cooktop. Wall oven, convection microwave, and storage drawer. Granite countertops, Kraftmaid kitchen cabinetry with soft close hardware All masonry, combination brick and stone exterior, built in 2013 Anderson double hung windows throughout with energy efficient glass Brazilian cherry 5 inch hardwood flooring in living room, dining room, hallway and foyer Hardwood floors outlined in Brazilian Cherry in main level office Slate flooring in dining room outlined with Brazilian cherry hardwood Travertine tile in Jack and Jill bathroom and bonus room bathroom. The master bathroom has custom ceramic tile flooring and shower has custom tile design Granite counters and Kraftmaid cabinetry in all bathrooms Custom trim throughout R40 blown in insulation in ceiling & R-17 insulation in the walls 50 year architectural shingles Custom closet organizers throughout Large family room with wet bar Inground liner pool Stocked pond, one dry lot, 3 pastures with gates to isolate each pasture or keep open
Location
State VA
County Culpeper
Zoning A1
Rooms
Other Rooms Living Room, Dining Room, Primary Bedroom, Bedroom 2, Bedroom 3, Kitchen, Family Room, Foyer, Bedroom 1, Office, Bathroom 1, Bathroom 2, Bathroom 3, Primary Bathroom
Main Level Bedrooms 3
Interior
Interior Features Bar, Breakfast Area, Carpet, Ceiling Fan(s), Dining Area, Entry Level Bedroom, Floor Plan - Open, Formal/Separate Dining Room, Kitchen - Gourmet, Kitchen - Island, Primary Bath(s), Recessed Lighting, Upgraded Countertops, Walk-in Closet(s), Wet/Dry Bar, Wood Floors
Hot Water Electric
Heating Heat Pump - Gas BackUp
Cooling Central A/C
Flooring Ceramic Tile, Hardwood, Carpet, Slate
Fireplaces Number 1
Fireplaces Type Mantel(s), Stone
Equipment Cooktop, Dishwasher, Icemaker, Oven - Wall, Refrigerator, Stainless Steel Appliances, Water Heater
Fireplace Y
Window Features Energy Efficient
Appliance Cooktop, Dishwasher, Icemaker, Oven - Wall, Refrigerator, Stainless Steel Appliances, Water Heater
Heat Source Electric, Propane - Owned
Laundry Main Floor, Hookup
Exterior
Garage Additional Storage Area, Garage - Front Entry, Garage Door Opener, Oversized
Garage Spaces 3.0
Fence Partially
Pool In Ground
Waterfront N
Water Access N
View Pond, Mountain
Roof Type Architectural Shingle
Street Surface Paved
Accessibility None
Parking Type Detached Garage
Total Parking Spaces 3
Garage Y
Building
Story 2
Sewer Gravity Sept Fld
Water Well
Architectural Style Ranch/Rambler
Level or Stories 2
Additional Building Above Grade
Structure Type 9'+ Ceilings
New Construction N
Schools
Elementary Schools Emerald Hill
Middle Schools Culpeper
High Schools Culpeper County
School District Culpeper County Public Schools
Others
Senior Community No
Tax ID NO TAX RECORD
Ownership Fee Simple
SqFt Source Assessor
Horse Property Y
Horse Feature Paddock, Stable(s)
Special Listing Condition Standard
Read Less Info
Want to know what your home might be worth? Contact us for a FREE valuation!

Our team is ready to help you sell your home for the highest possible price ASAP

Bought with Brenda L Payne • Long & Foster Real Estate, Inc.




